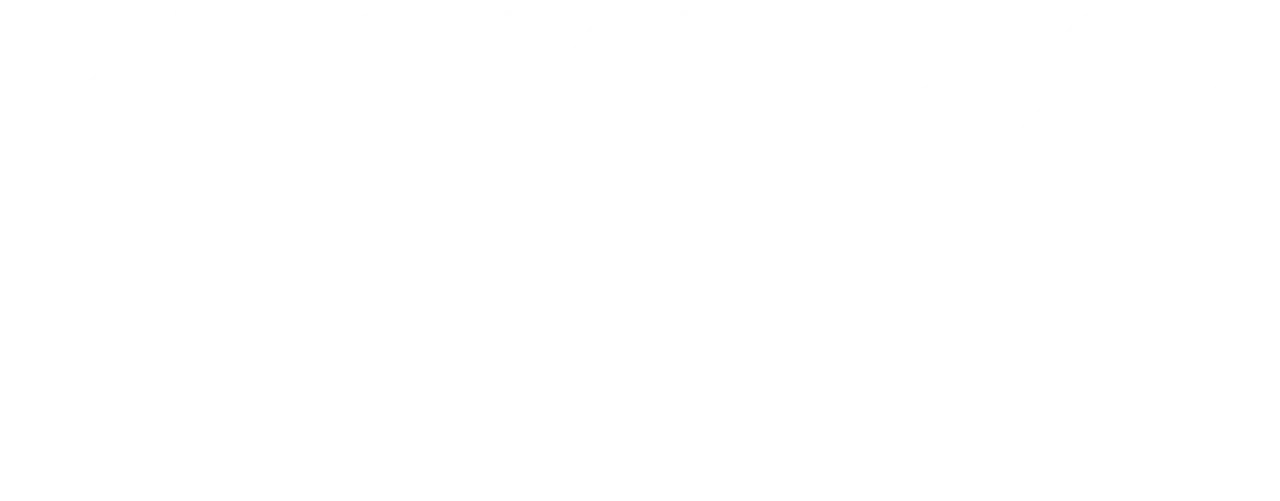Project Planning
Benchmarking for Benchmark School
While planning a project, one simple way that owners can advance projects without spending a lot of resources is through benchmarking — identifying comparable facilities that capture aspirational goals for their projects.
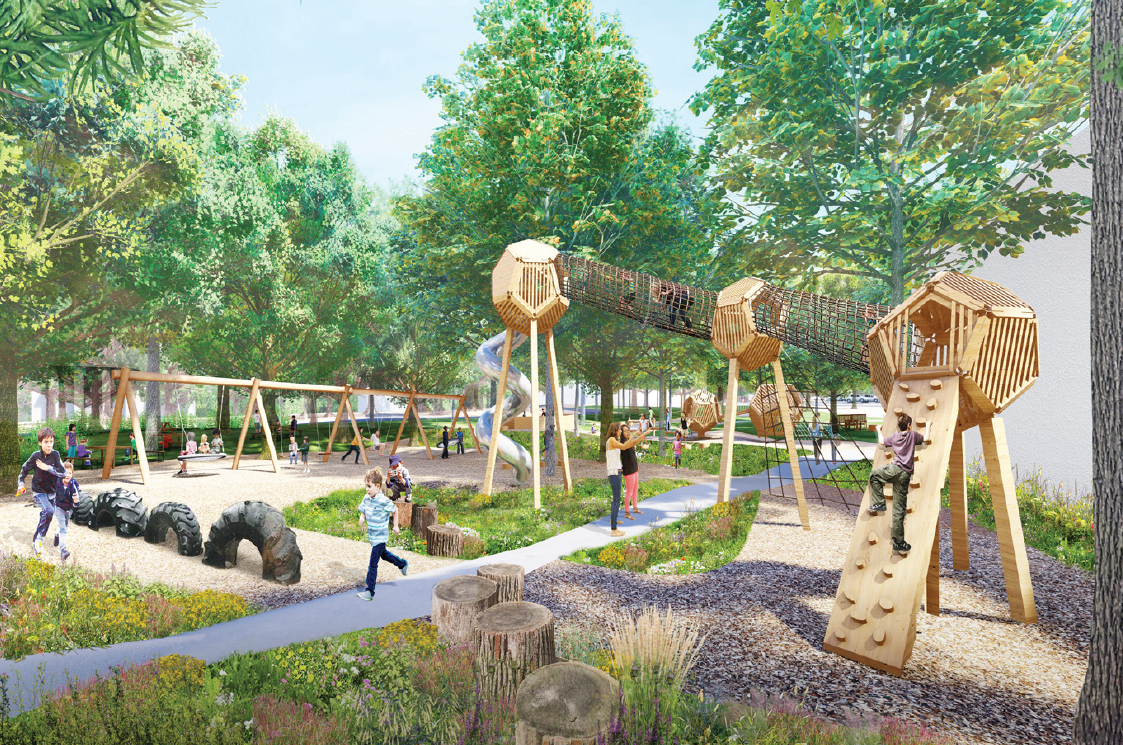
Before You Begin: Understanding What You Want
Benchmarking is an exercise that many of our clients use in order to educate themselves, validate or disprove assumptions, and gain a better understanding of the market for certain types of projects. These can help establish baselines for function, use, aesthetics, and most importantly—cost.
While working for the Benchmark School, we recently had the opportunity to do some benchmarking. That’s right—we benchmarked for Benchmark!
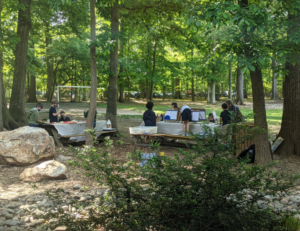
Benchmark School, located in Media, PA, is committed to helping bright students in grades 1-8 who learn differently, or have yet to reach their academic potential, develop the confidence, strategies, and knowledge to become lifelong learners, thinkers, and problem solvers. Their 23-acre campus offers state-of-the-art facilities, as well as numerous outdoor spaces, such as a heated outdoor pool, playing fields, a zip wire course, and a well-loved playground.
Learn more about the Benchmark School
Designing a New Playground
B&F has been working with Benchmark on a Master Plan, which will transform many of these spaces over the next several years, as enhanced outdoor access is one of their key priorities. As part of this larger Master Planning process, the school is planning to replace the aging playground with a unique series of play equipment.
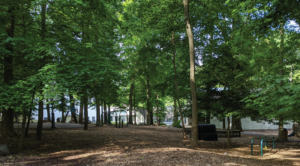
The new playground will feature nature play and handicapped accessible equipment that is in keeping with the school’s vision of inclusivity. These enhanced facilities will enrich creative and active play experience, as well as level out a soccer field and address other challenges such as stormwater runoff and septic issues. Bioswales and rain gardens near the playground will help to mitigate these stormwater challenges while also creating an immersive learning environment for students.
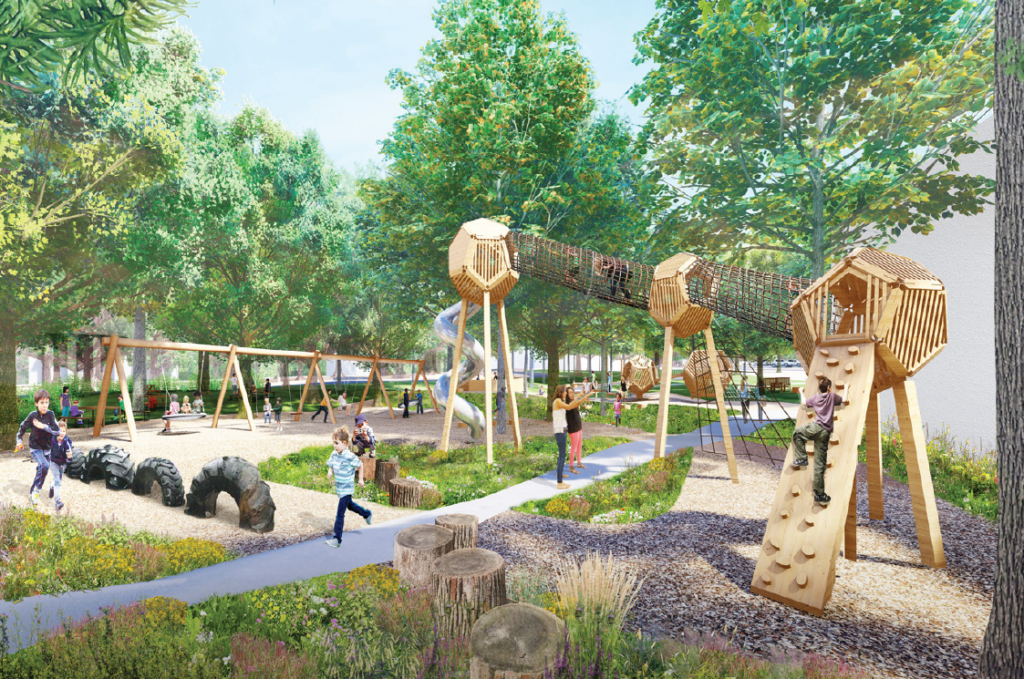
*Note: the design has been altered slightly since this rendering was developed.
Because the school was undertaking something unusual and ambitious, B&F worked with Benchmark’s internal stakeholders to ensure that project costs were in line with what we would expect to see with other similar facilities—a benchmarking exercise.
Creating a Benchmarking Document
Working together with the project team, we compiled information from 10 peer institutions and play sites in the area. B&F’s strong relationships with local architecture firms and contractors who worked on these facilities helped us with our data collection, and members of the project team also shared information about their own past projects. Not only did this process help verify costs, but it helped focus the school’s vision.
We created a benchmarking document to outline and compare cost, location, size, and defining features of each of these playgrounds, which was used to validate the estimates for Benchmark’s designs. This document was shared with school staff as well as Board members, ensuring that everyone was on the same page and had a better understanding of how this project compared to peer facilities.

Discussing benchmarks—or even better yet, taking field trips to peer facilities—can be a fun way to engage user groups, oversight committee members, Board members, and even donors. Ultimately, this exercise helps bring consensus to design and builds community.
If you are interested in learning how your organization can approach benchmarking, contact our team using the form below. We would love to learn about your project!
Image and rendering credit to WRT Planning & Design
