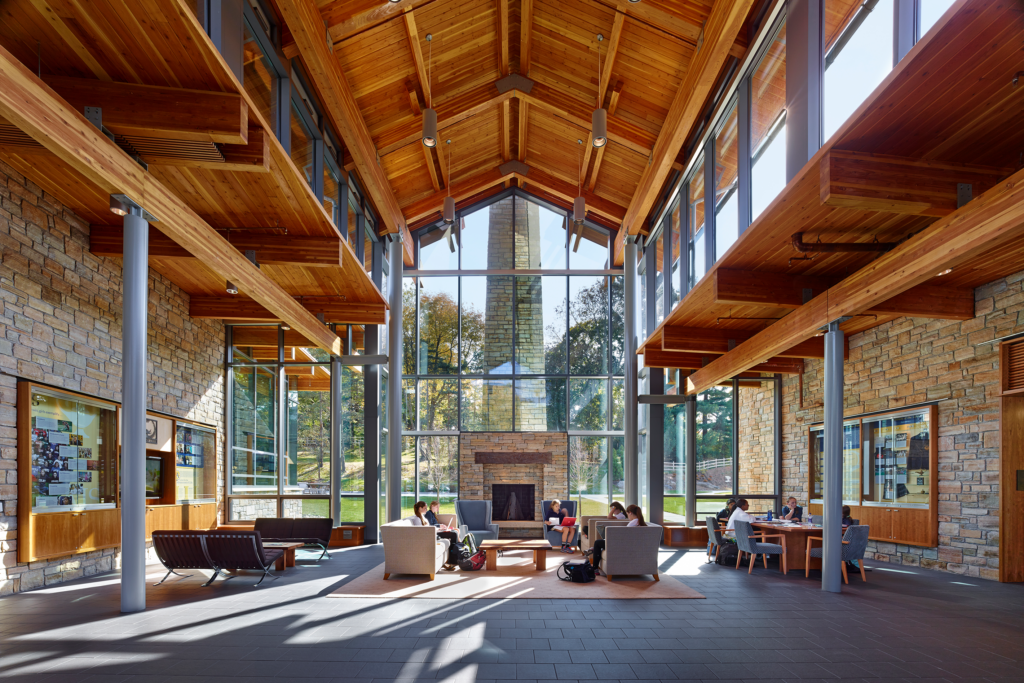Rosemont, PA
Agnes Irwin School
An all-girls college preparatory school, Agnes Irwin envisioned their new Dining and Athletic Facility as a welcoming “front door” to their campus—a living room where students can gather and study amid an inviting fireplace, dramatic architecture, and exhibits that showcase the School’s history.
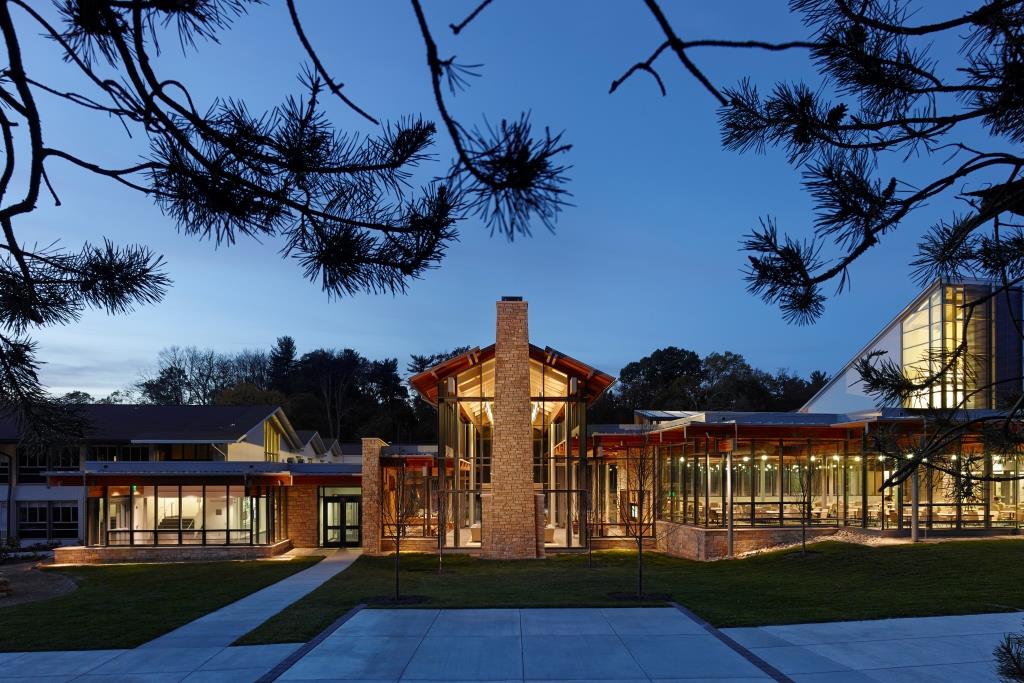
Welcoming New Facility Embodies School’s Mission
Enhancing the Student Experience
The School’s new 90,000-square-foot Center provides a variety of student life amenities, including a gymnasium, squash courts, fitness center, rowing center, tennis courts, artificial turf fields, a dining facility, and a state-of-the-art Innovation Center. B&F worked with the School from the project’s inception, developing a comprehensive budget and identifying cost savings in keeping with long-term priorities, including infrastructure for future campus projects.
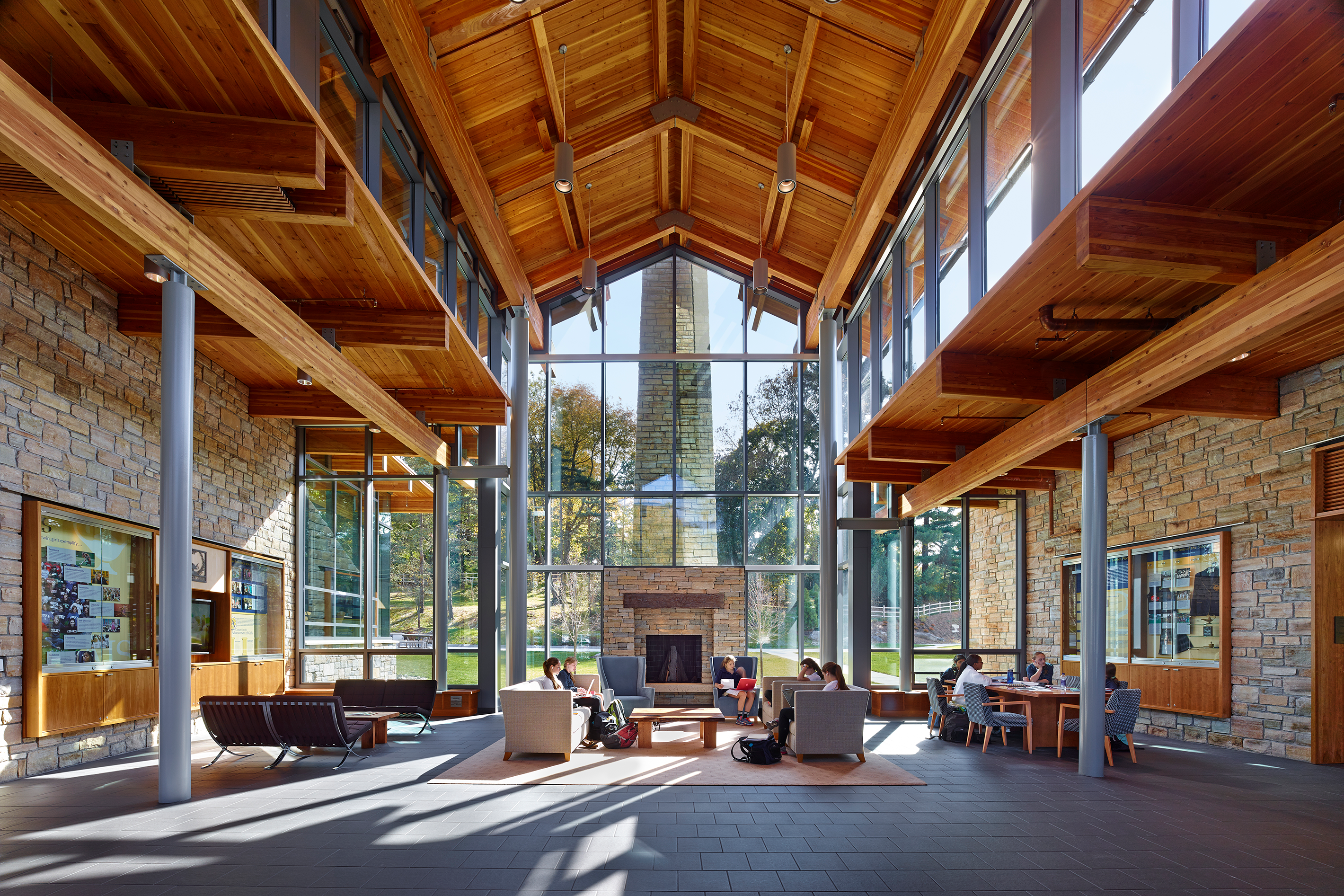
Overcoming Obstacles to Remain On Budget
Township regulations limited the height of the facility, requiring the gym floor and Rowing Center to be constructed below grade. After estimates came in over budget, our team found a way to stay within compliance and reduce excavation costs by raising the building three feet. Dense granite required intense excavation, and blasting activities were carefully managed to protect student safety.
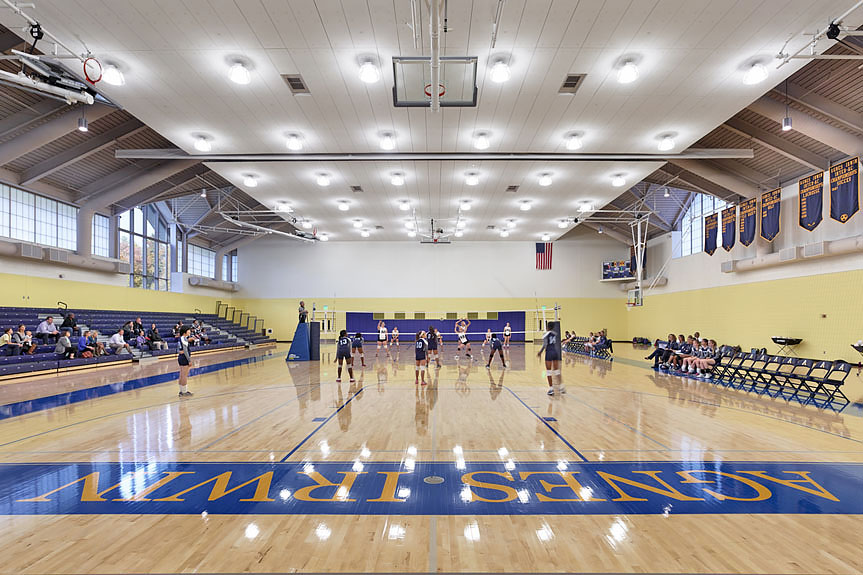
Managing Unique Project Requirements
We worked with a myriad of special vendors, from food service to rowing tank suppliers, to achieve project goals. Despite many unexpected challenges, the beautiful new facility was delivered under budget and on schedule.
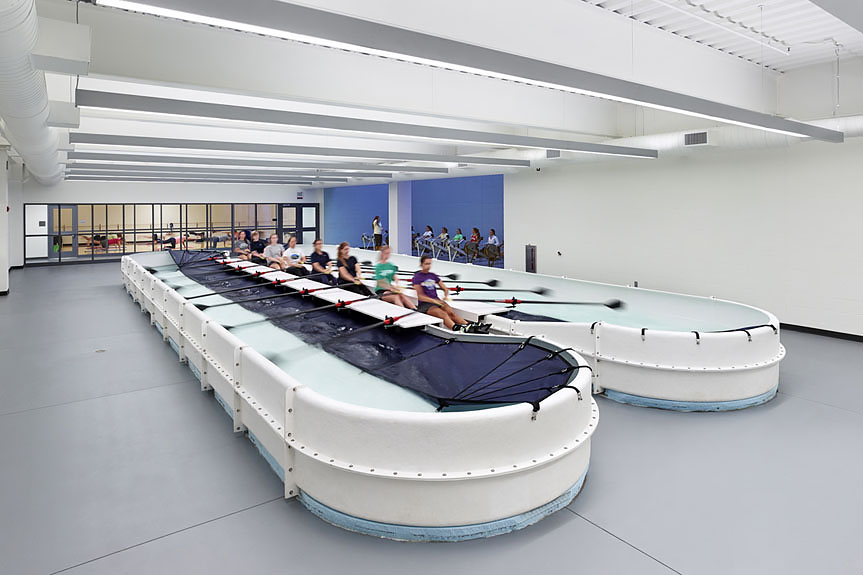

Client Testimonial
“Becker & Frondorf was able to synthesize and summarize complex information so that the committee could understand and take action accordingly.”
Kevin McCullough, Director of Finance and Facilities, Agnes Irwin School
