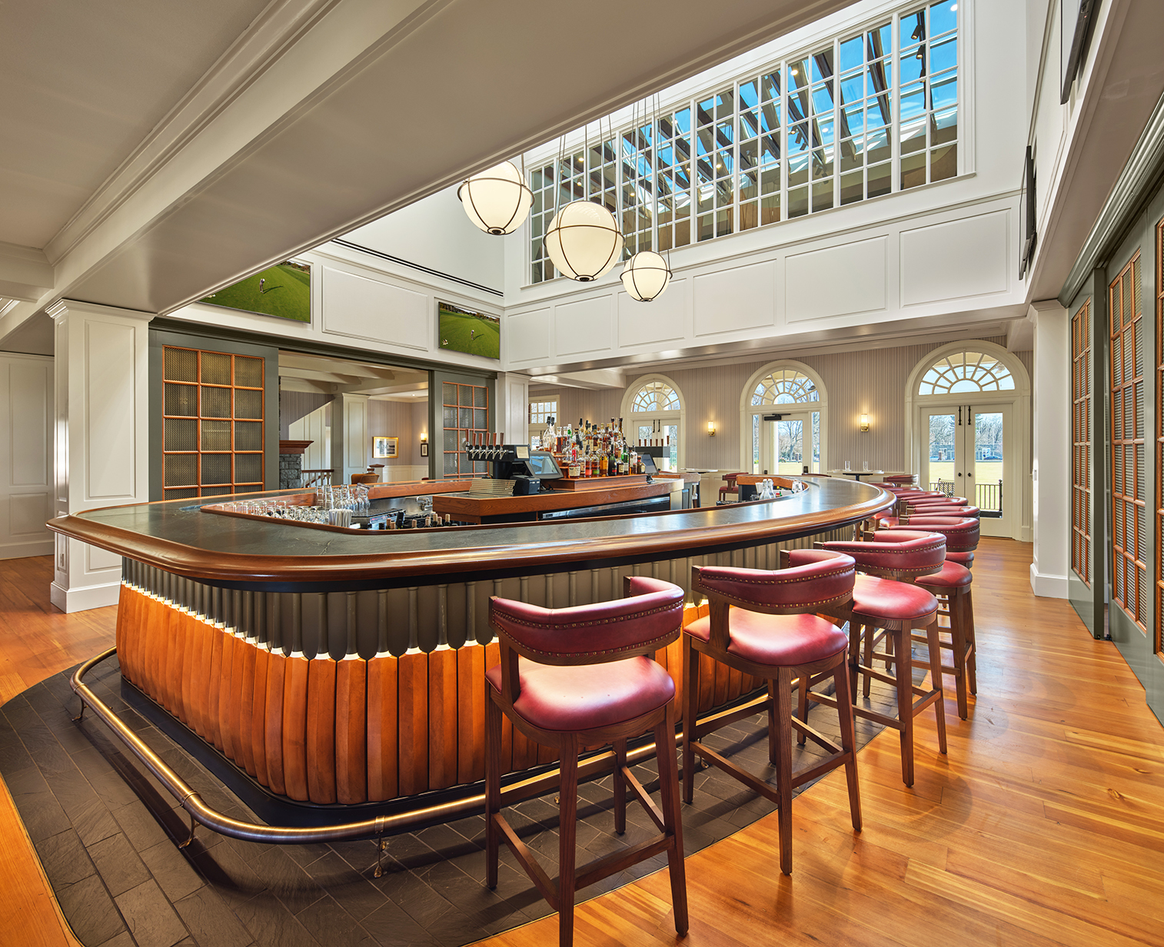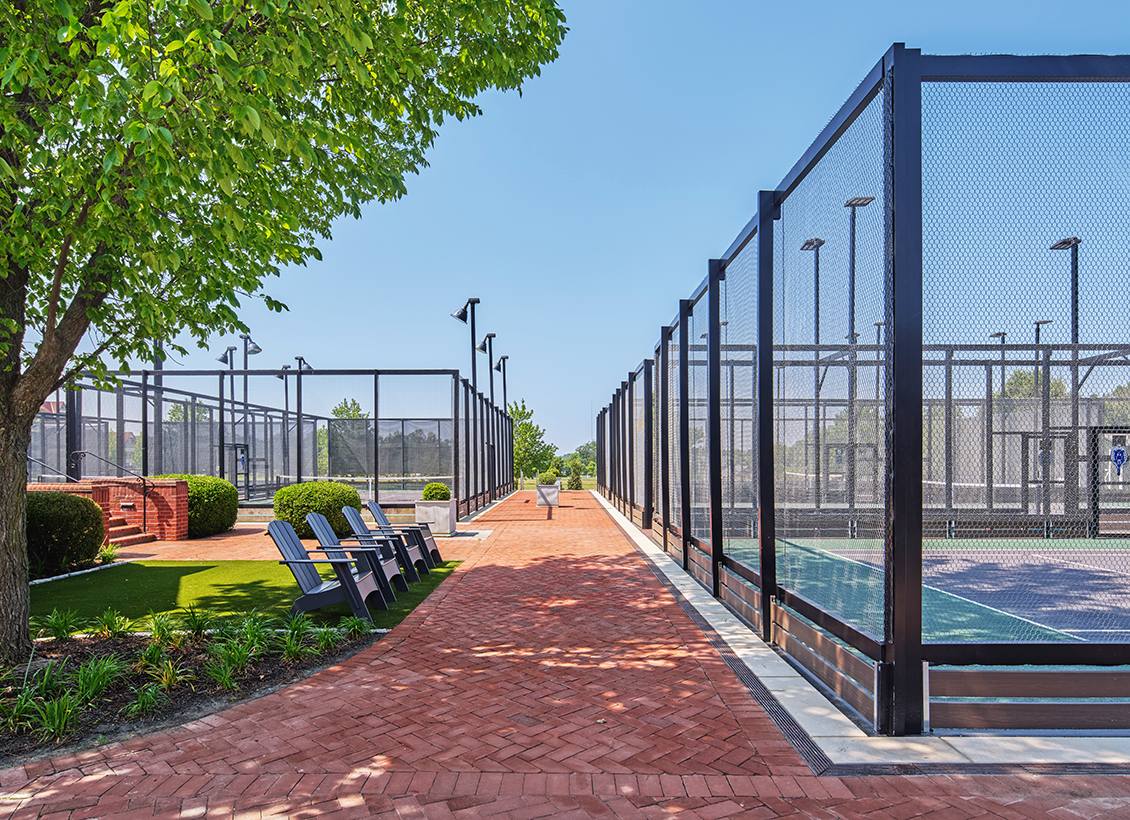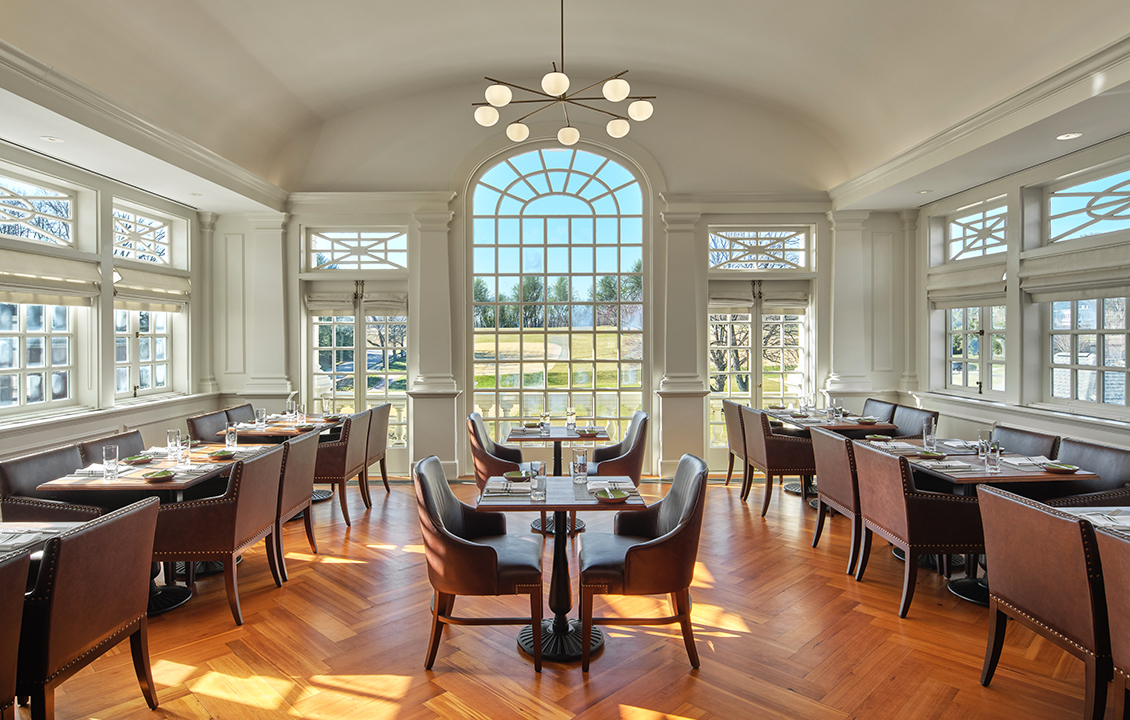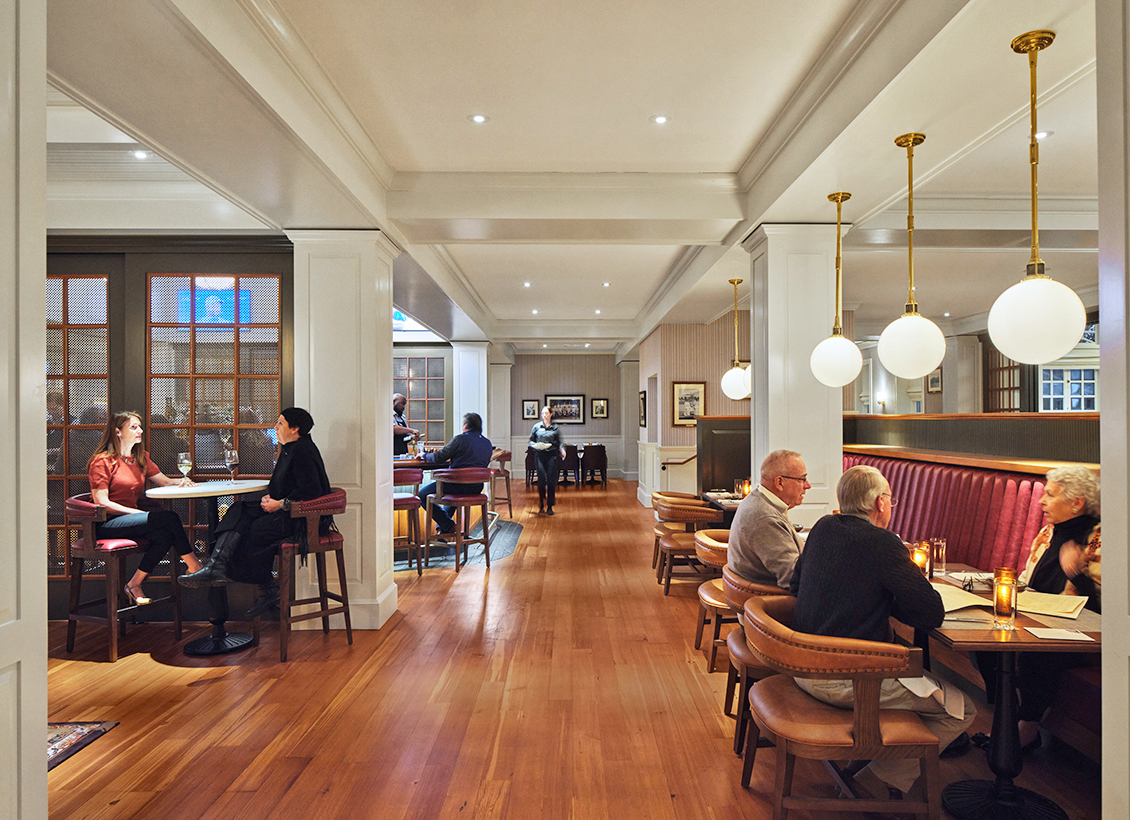Philadelphia, PA
Philadelphia Cricket Club
B&F was engaged by the Club to oversee construction phase activities for extensive renovations that created a new dining room and lounge area, overhauled the Clubhouse kitchen, and expanded court facilities. Club members are delighted by the transformation and the new amenities.

Transforming to Better Serve Its Members
Polishing a Gem
As the first part of its ambitious Master Plan, the Philadelphia Cricket Club sought to improve its already impressive Clubhouse and athletic facilities. The project consisted of major renovations to the existing Clubhouse to create a new dining room, bar, and lounge called “The Heights.” The redesign also included flexible offices for members to work remotely from called “The Loft,” and a major kitchen renovation. It also expanded exterior athletic facilities, including new Padel Courts, Pickle Ball Courts, and Paddle Tennis Courts.

Construction Phase Advocates
B&F was brought on to help oversee day-to-day construction activities so that the General Manager could focus on core responsibilities of running the Club. Working collaboratively with Club staff, we helped the team secure the remaining permits and finalize outstanding contractual negotiations. Throughout construction, we navigated the technical issues inherent in construction projects and took the lead in reviewing and negotiating change orders.

Adding Amenities to Meet Evolving Member Needs
As working remotely becomes increasingly popular, more club members are seeking places where they can work virtually or step away for a meeting. The Club transformed a former storage area on the third floor of the building into a conference room and small private work rooms that overlook the Club’s iconic grass tennis courts. Creating this space required major structural modifications and the relocation of existing ducts to create a dramatic two-story space. Now it is one of the most sought-after spaces in the Club.

Improving Food Service
The project also consisted of a major ‘heart-of-house’ renovation to the kitchen. Food service design requires tremendous granular planning and an in-depth understanding of how a chef will execute their desired menus. Adjacencies of equipment, traffic flow of workers, and placement of MEP infrastructure is critical. Club members may never see the transformation that has happened in the kitchen, but they will certainly taste the benefits!

