Philadelphia, PA
City of Philadelphia Health Department at Constitution Health Plaza
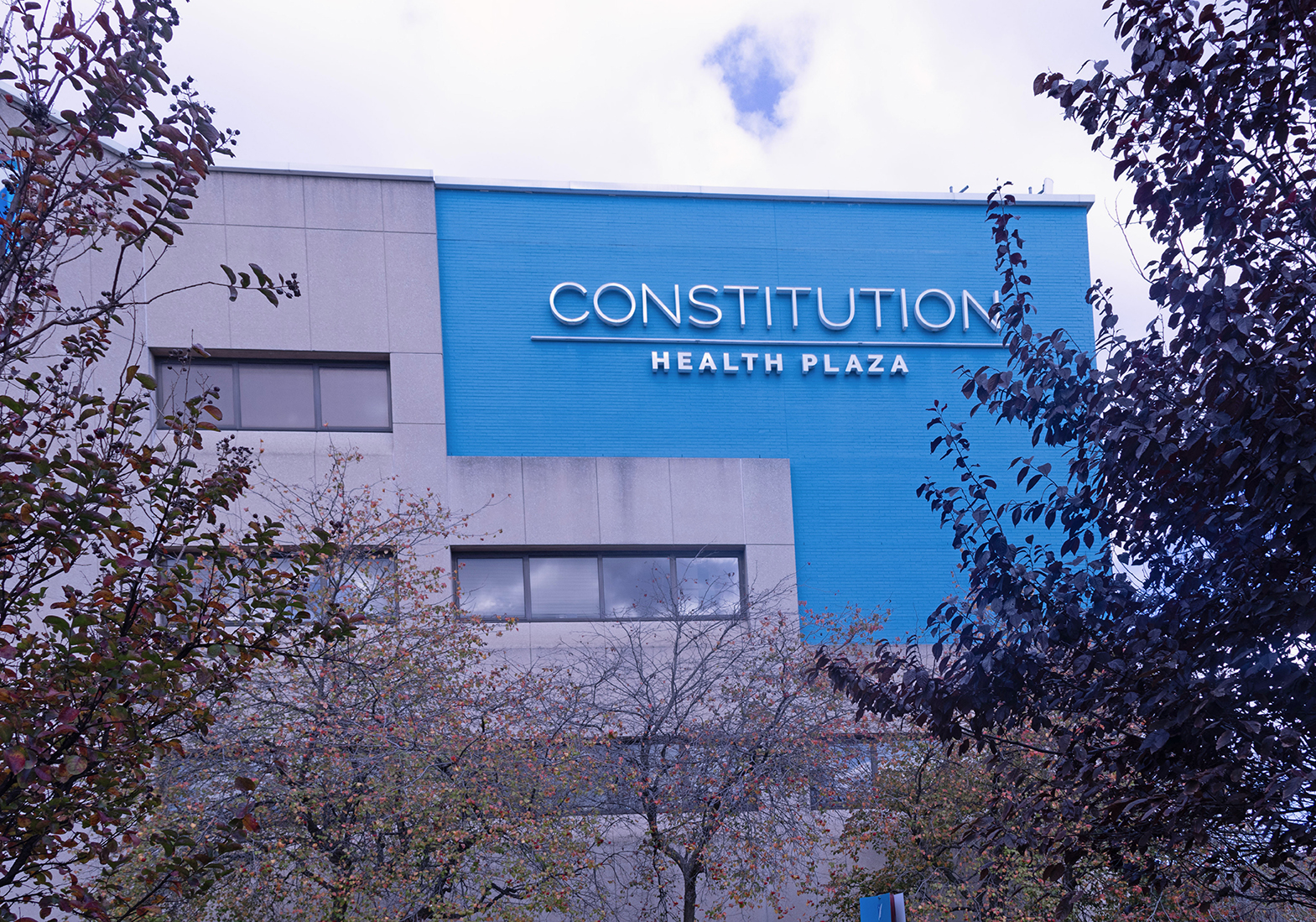
Creating High Tech Laboratories Under a Public-Private Partnership
Advanced Biosafety Labs
Building laboratory spaces can be a technically challenging process—constructing biosafety level BSL-2 and BSL-3 labs within a fully functioning medical facility through a public-private partnership adds extra levels of complexity. B&F provided project management services for a new laboratory to be operated by the Philadelphia Department of Public Health located within Constitution Health Plaza (CHP), a multipurpose medical campus in the heart of South Philadelphia. The five-story, 400,000-square-foot complex was formerly St. Agnes Hospital and is home today to services ranging from independent family practices to large outpatient care.
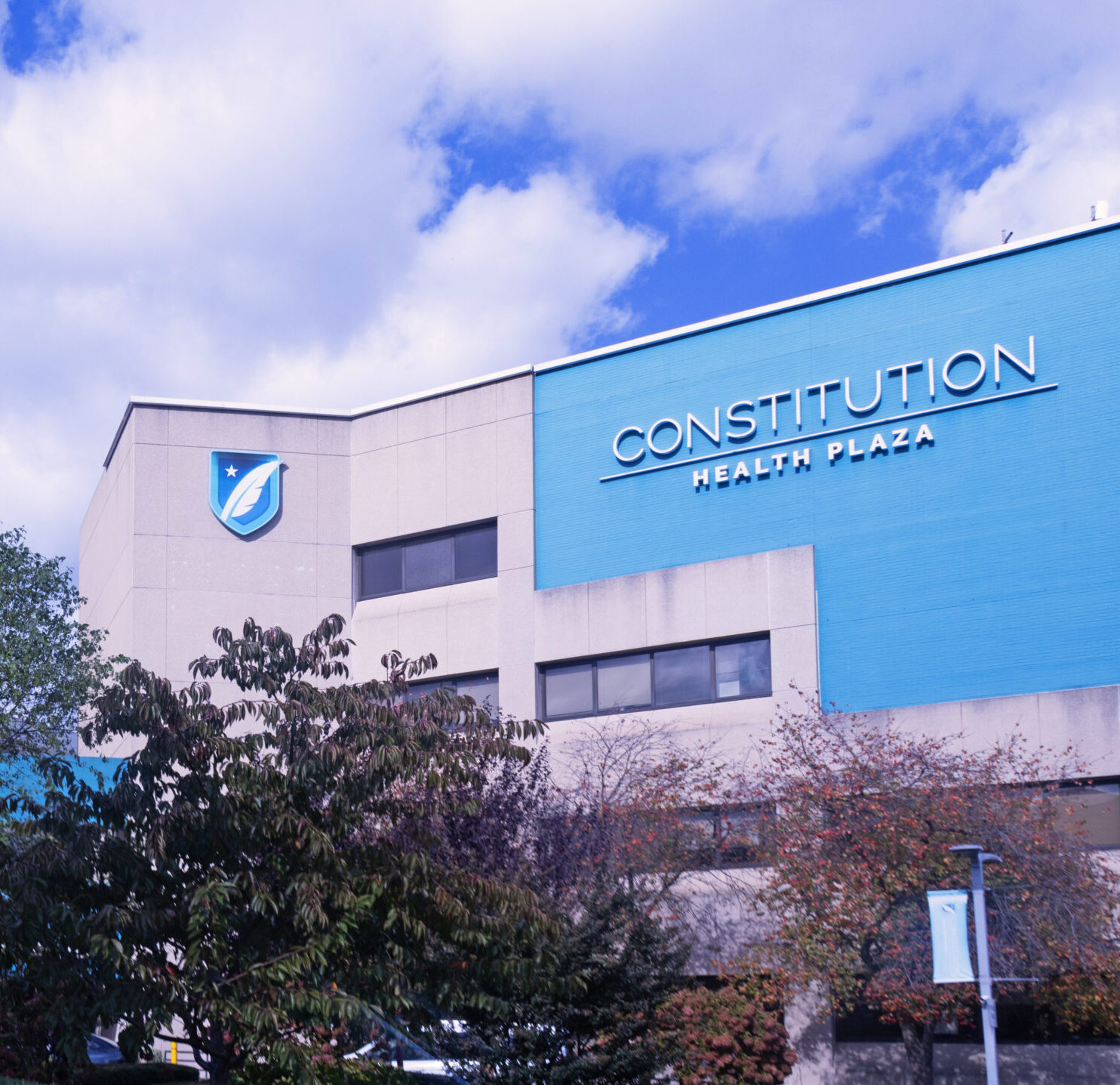
Managing a Complex Team
Creating the new 20,000-square-foot laboratory involved a multifaceted team, including experts from the Department of Health, laboratory designers, architects, engineers, the Philadelphia Department of Public Property, local authorities, and the landlord, CHP. B&F facilitated communication among all parties to keep approvals moving and created a plan for phasing construction that minimized disruption within an active medical facility, including a long-term care residence on the floor above. The project’s urban setting with limited construction access points and lay down space also presented challenges.
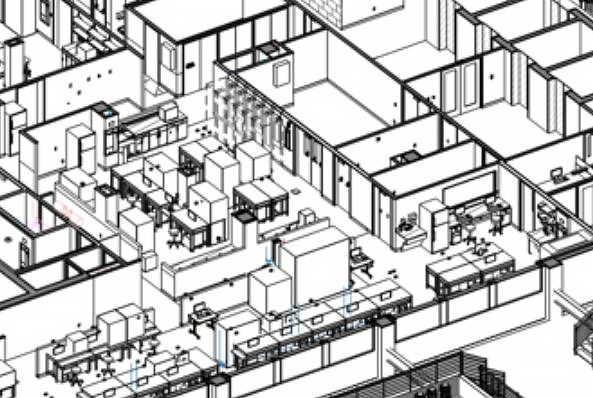
Dedicated Mechanical Equipment and Utilities
The new lab is on the building’s second floor, with project specific mechanical equipment located on adjacent roof areas and in the building’s basement. All new utilities are independent from other tenants and the existing operations of the building. The renovated space includes 10,000 square feet of laboratories considered biosafety level BSL-2 and BSL-3 containment areas, 8,000 square feet of administrative spaces, and a 600-square-foot pharmacy.
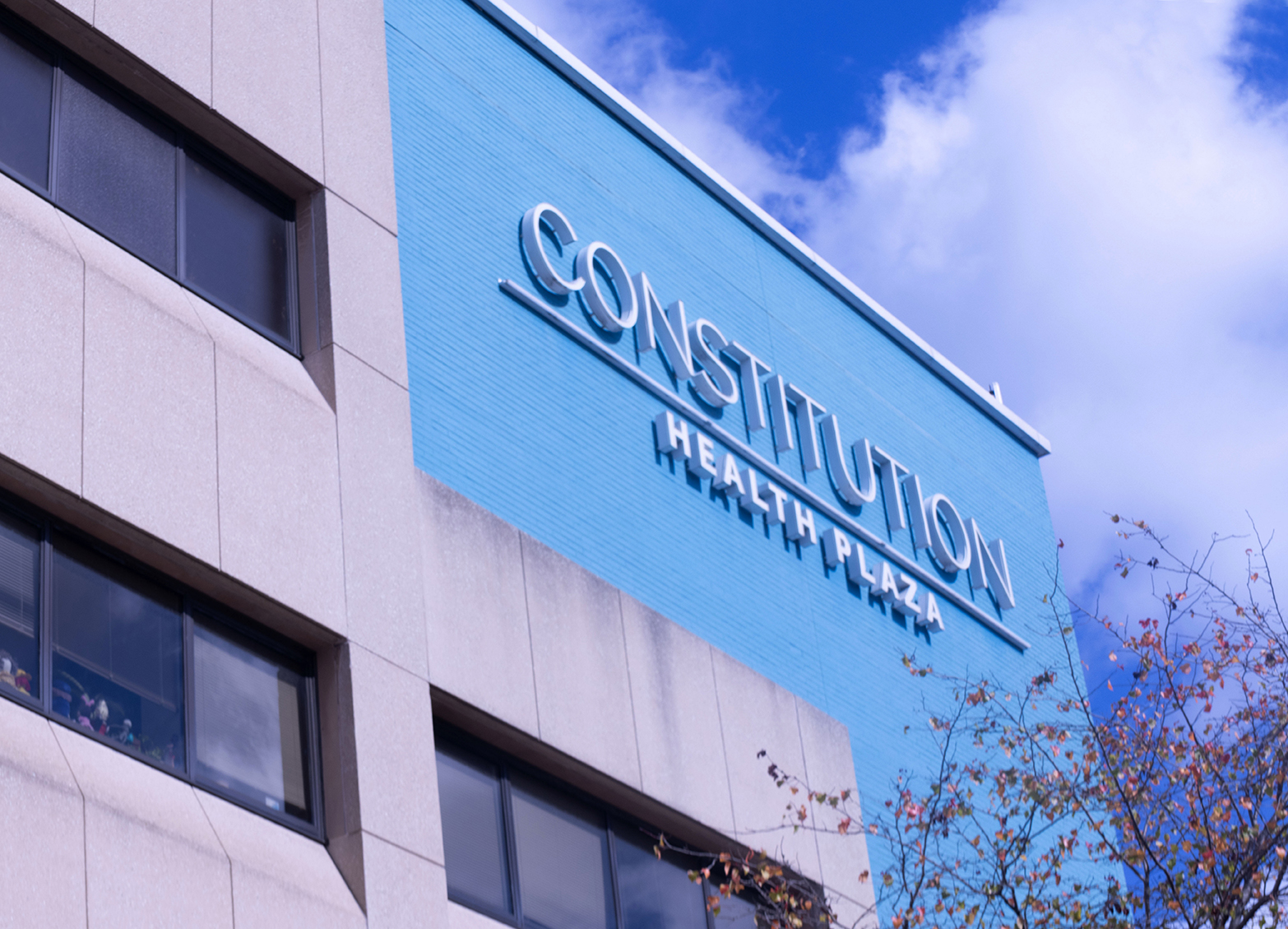
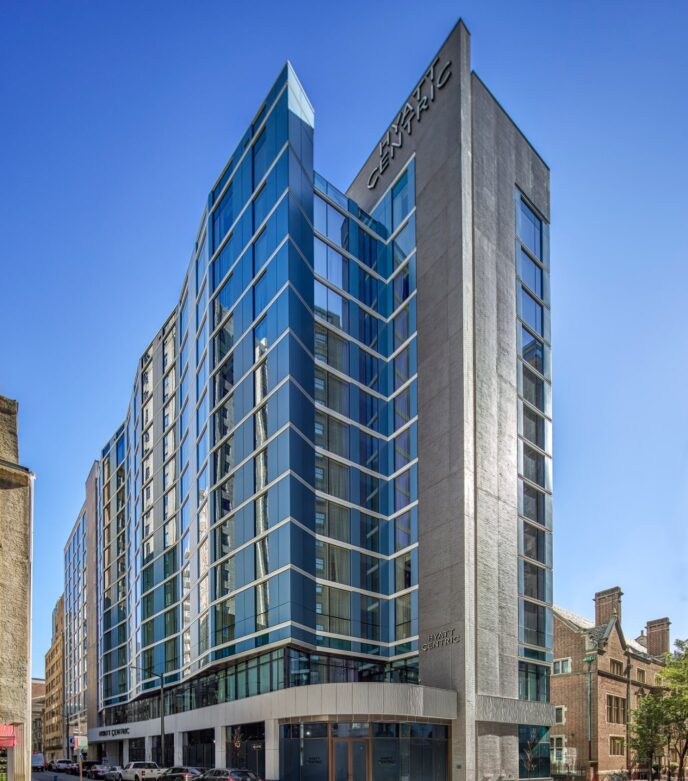
Our Projects
Go BackView more of B&F’s wide range of iconic projects, from 13-story new hotels in Center City Philadelphia to sensitive renovations of historic buildings.
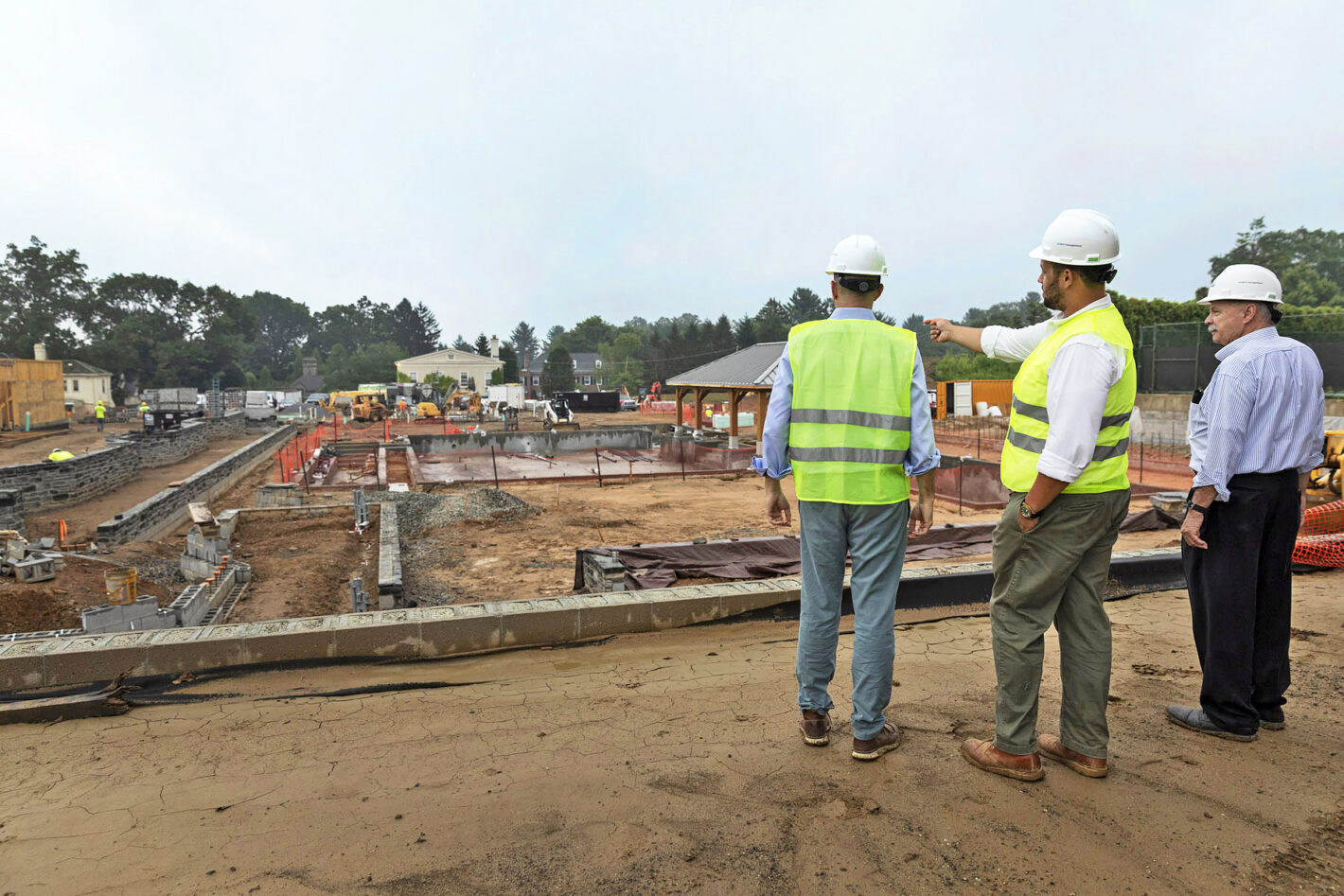
Project Management Services
Learn MoreB&F's Project Managers protect budgets, safeguard schedules, minimize disruptions, and coordinate the entire team, with a careful eye on quality.
