Georgetown, DE
Sussex Academy
B&F helped the Sussex Academy manage a series of phased construction projects to accommodate a new high school program and expand enrollment from 225 to 770 students spanning grades 6-12.
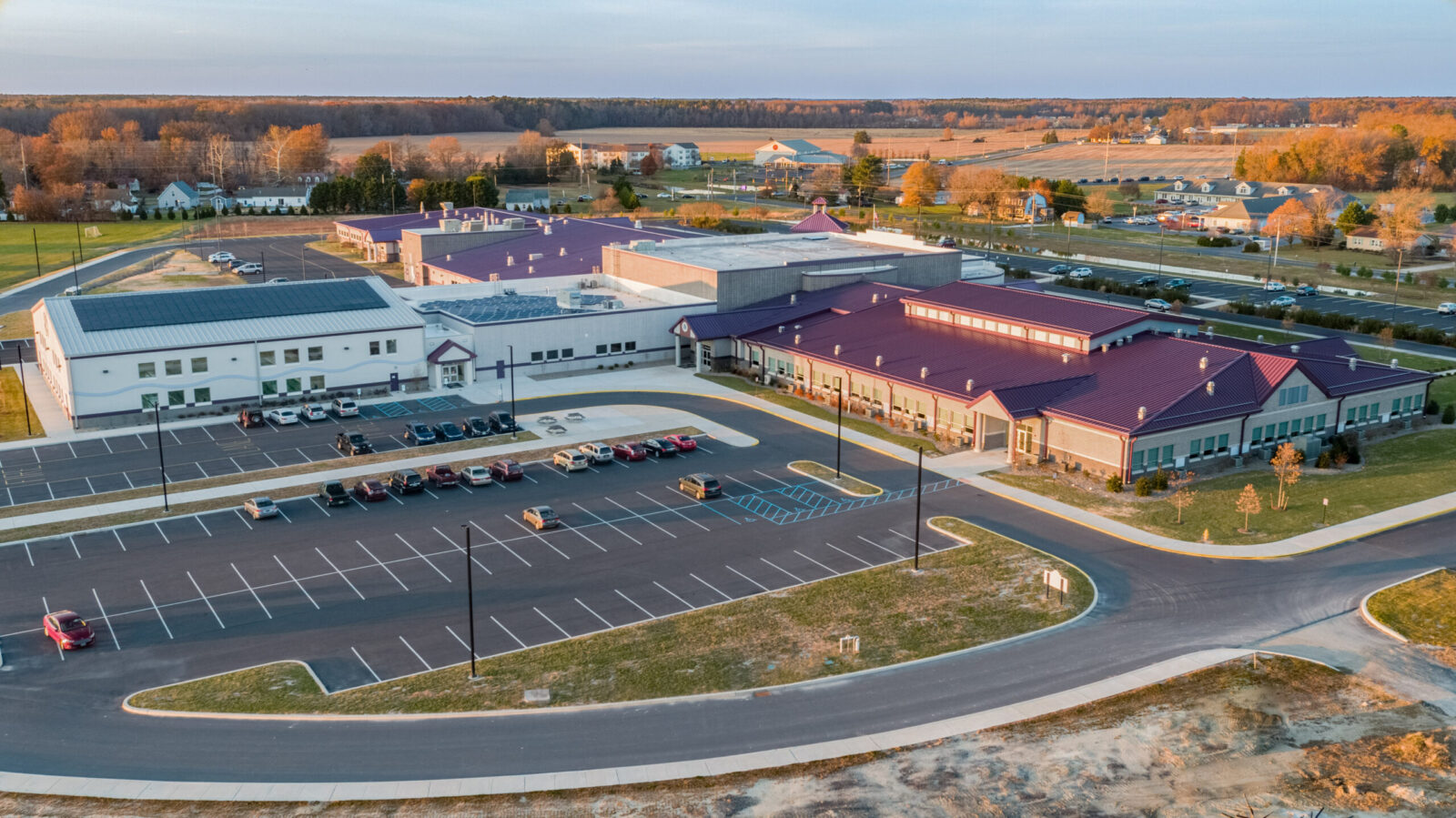
Campus Transformed to Accommodate Skyrocketing Enrollment
Phases I & II
Repurposing a New Building
Phase I involved the renovation and fit-out of a newly acquired 22,000-square-foot building to create a Library/Information Commons and a Cafetorium—a 400-seat cafeteria that can be converted into a 1200-seat performing arts auditorium. Classroom, science labs, and administrative office improvements were also carried out. Phase II renovations updated the main lobby and corridors.
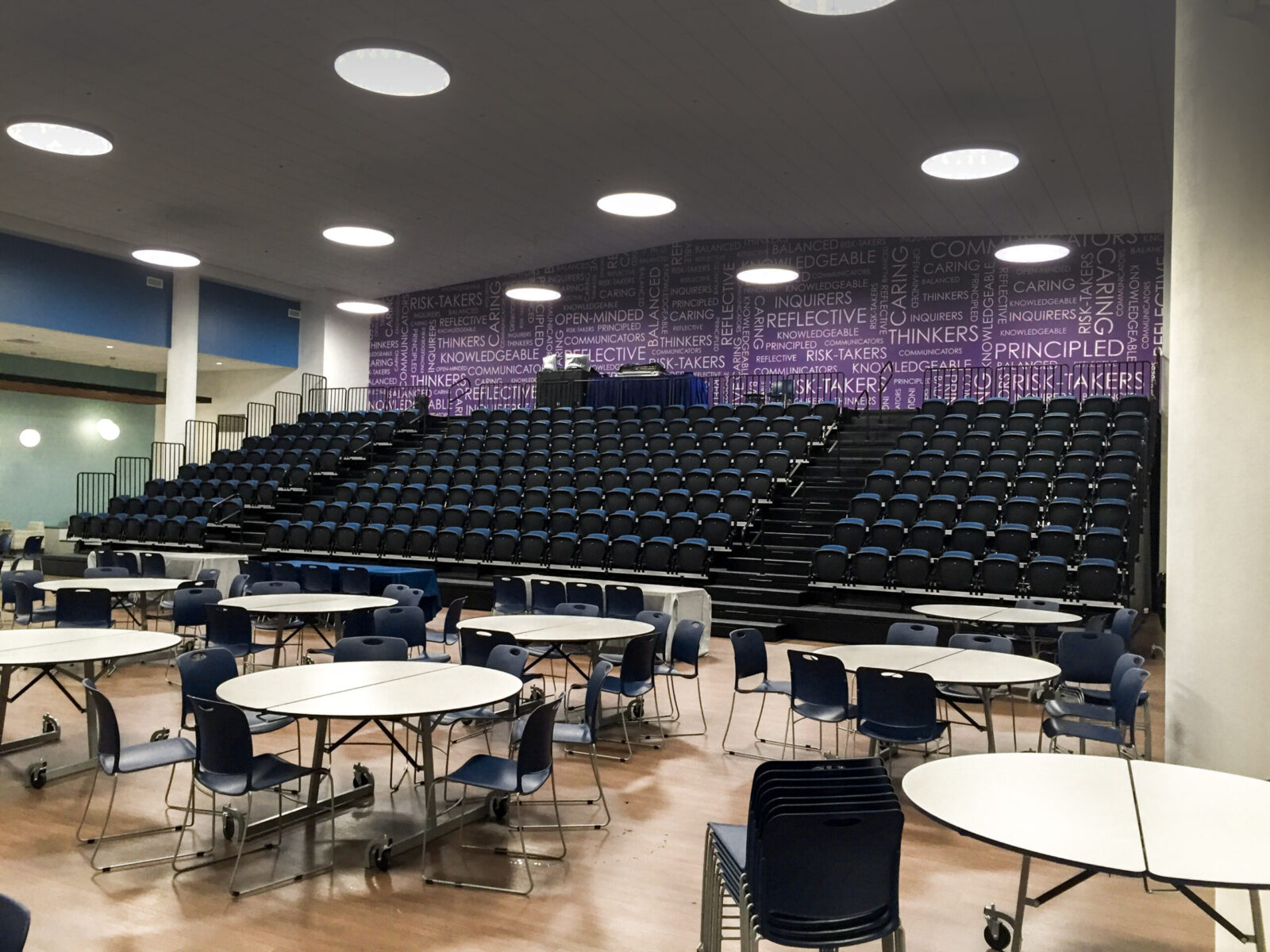
Phases III, IV & V
Concurrent Projects Included State-of-the-Art Athletic Facilities
Phases III through V included multiple concurrent projects. A 30,000-square-foot middle school addition, with a construction budget of only $5 million, was a remarkable exercise in cost-savings. It included 15 classrooms surrounding a new gymnasium. Collegiate-level synthetic and natural turf athletic fields were created, along with an indoor Aquatic Center and “The Nest,” an athletics support facility with a snack shop, equipment storage, and restrooms near the new fields.
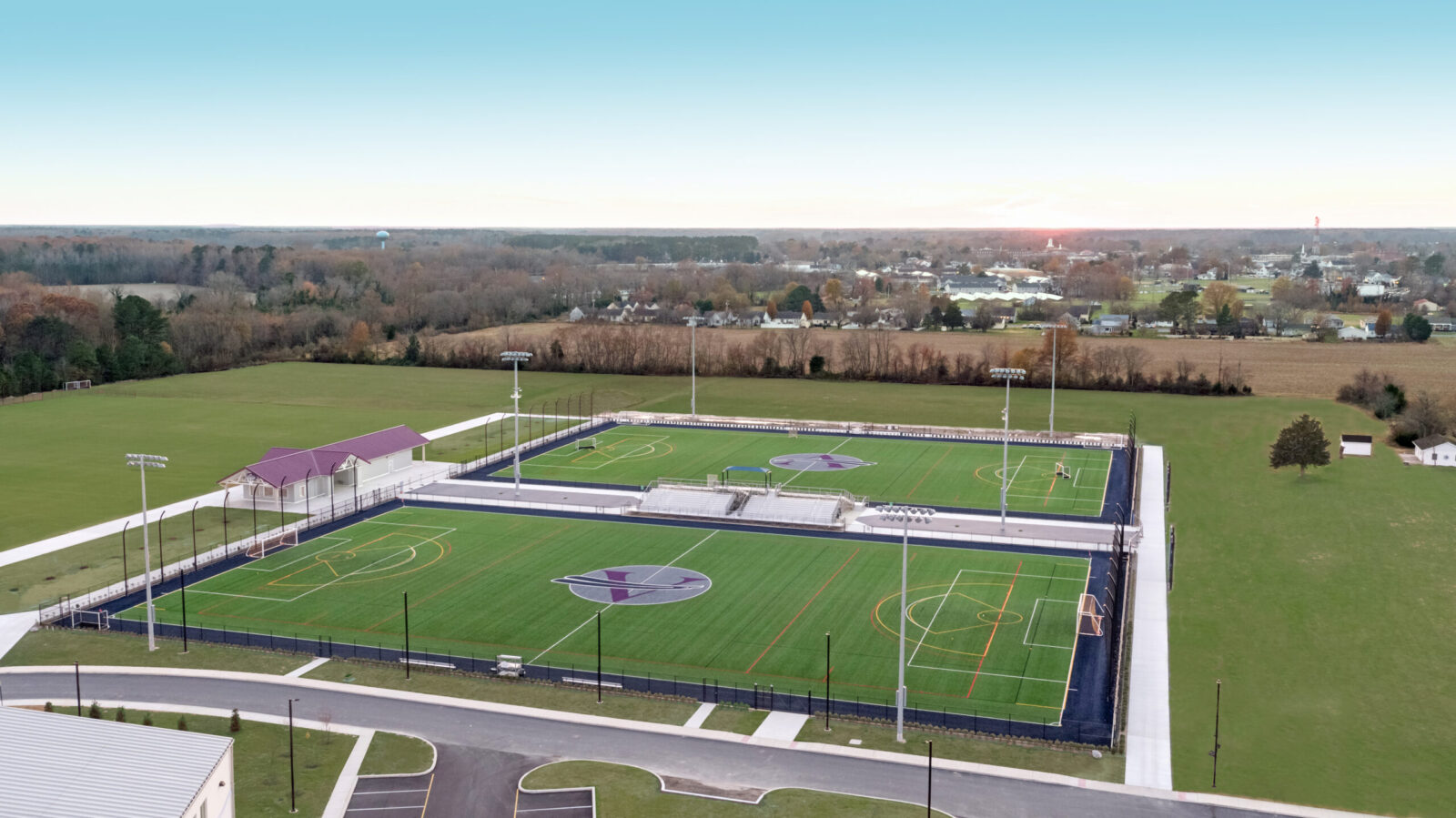
B&F's Role
Our team helped Sussex Academy meet its aggressive timeframe and deliver the projects on schedule, accomplishing a transformation of its campus over just a 3-year period. B&F provided cost estimates, monitored construction, handled procurement, assisted with managing loan paperwork, and negotiated favorable terms to get the most impact from the Academy’s available funds and financing sources.
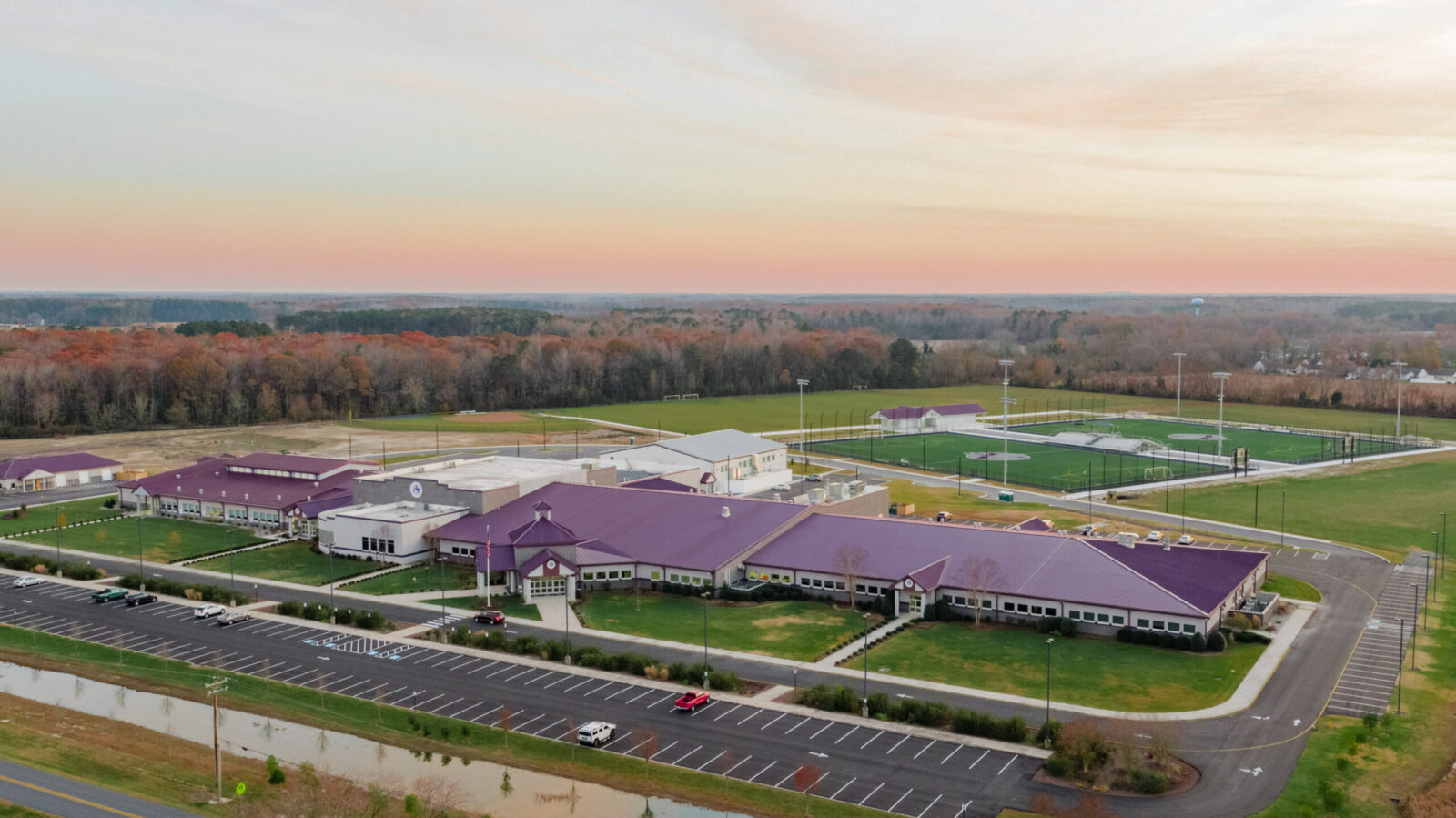
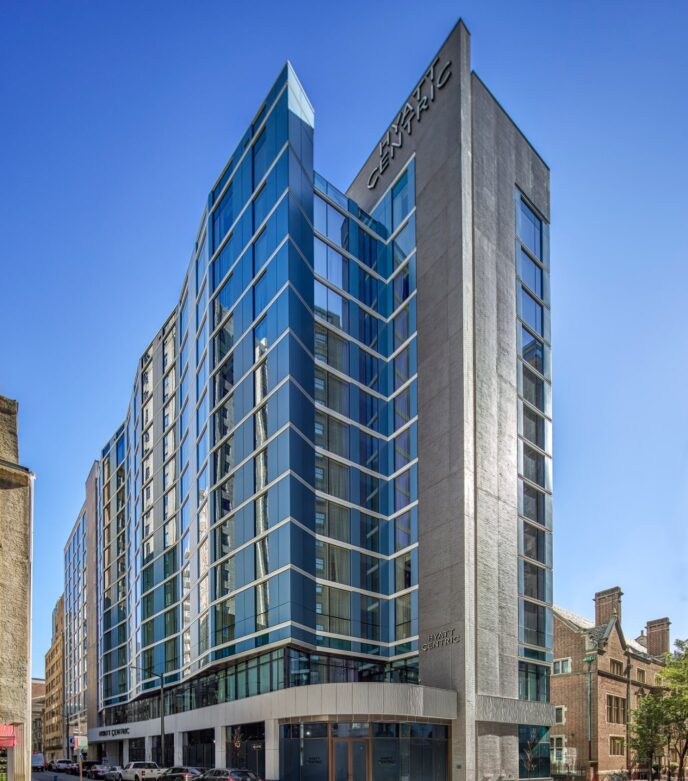
Our Projects
Go BackView more of B&F’s wide range of iconic projects, from 13-story new hotels in Center City Philadelphia to sensitive renovations of historic buildings.
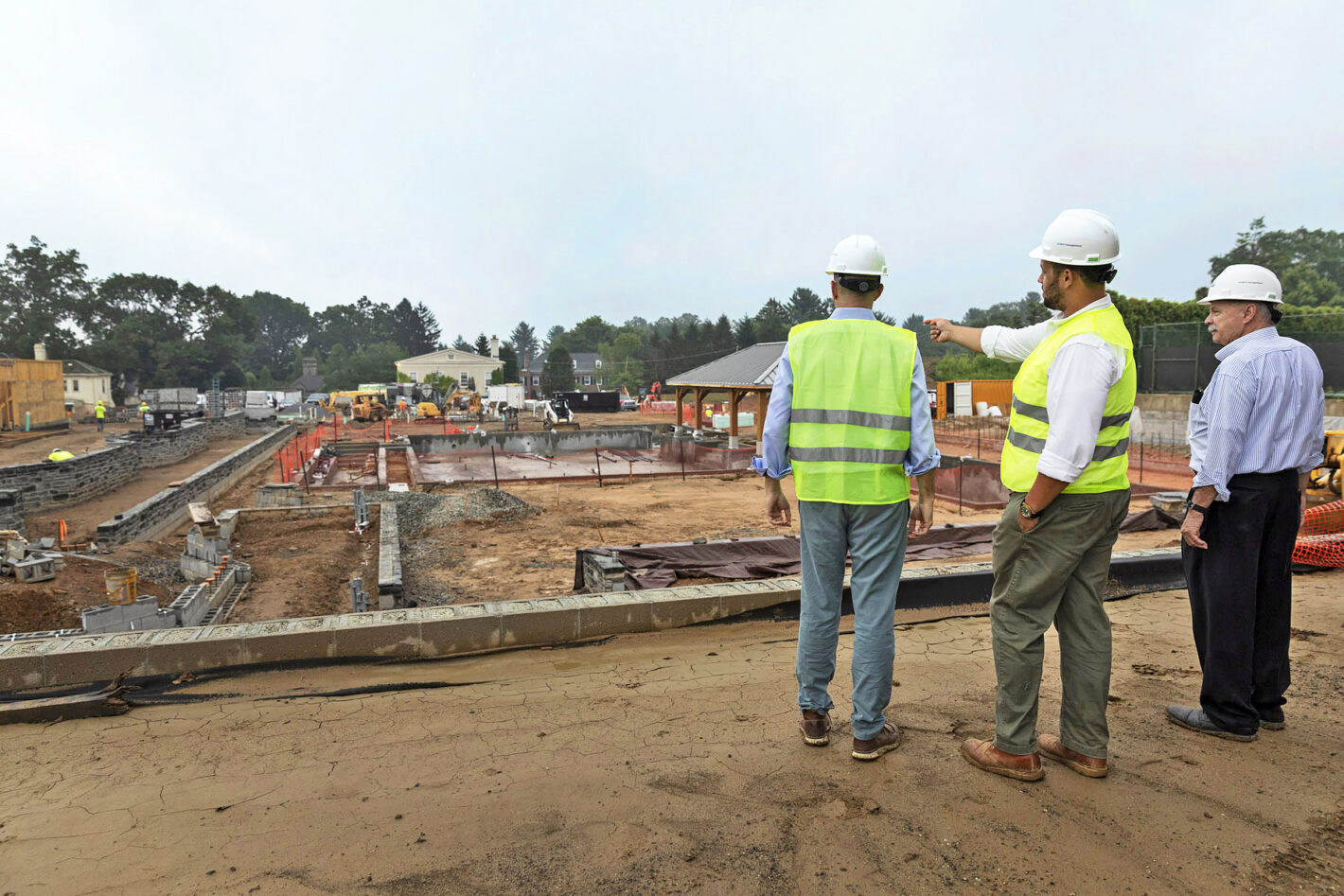
Project Management Services
Learn MoreB&F's Project Managers protect budgets, safeguard schedules, minimize disruptions, and coordinate the entire team, with a careful eye on quality.
