Newark, DE
W. L. Gore Capabilities Center
B&F managed the complex design and construction of W. L. Gore's updated Capabilities Center, which features an immersive, multi-media experience that showcases the innovative nature of their products.
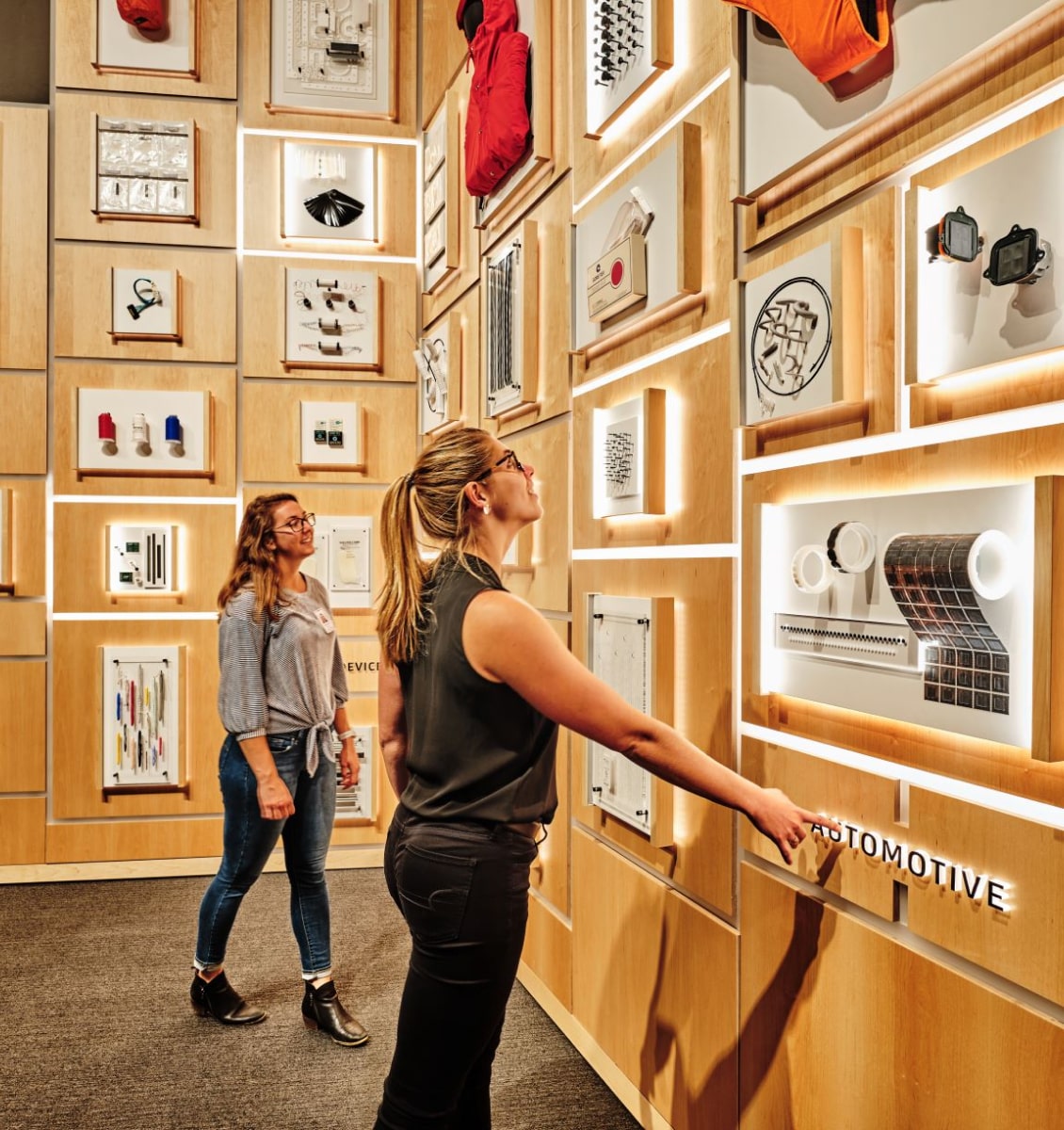
High-Tech Experience Designed to Educate and Inspire
A New Way of Storytelling
Best known for Gore-Tex, Gore’s high-performance fluorocarbon polymers are found in an array of products, from those used in heart surgeries to satellites. To better tell their brand story, they decided to create an immersive exhibit that would demonstrate their products’ versatility and inspire corporate partners to invest in new innovations.

A Cast of Players and Moving Parts
Gore assembled a team of experts – architects, exhibit fabricators, and audio-visual integrators – from around the country. B&F was hired as the Project Manager to oversee this complex team. We started by defining each party’s role and responsibilities, knowing that a large team creates the possibility of both gaps and overlaps in scopes of service.
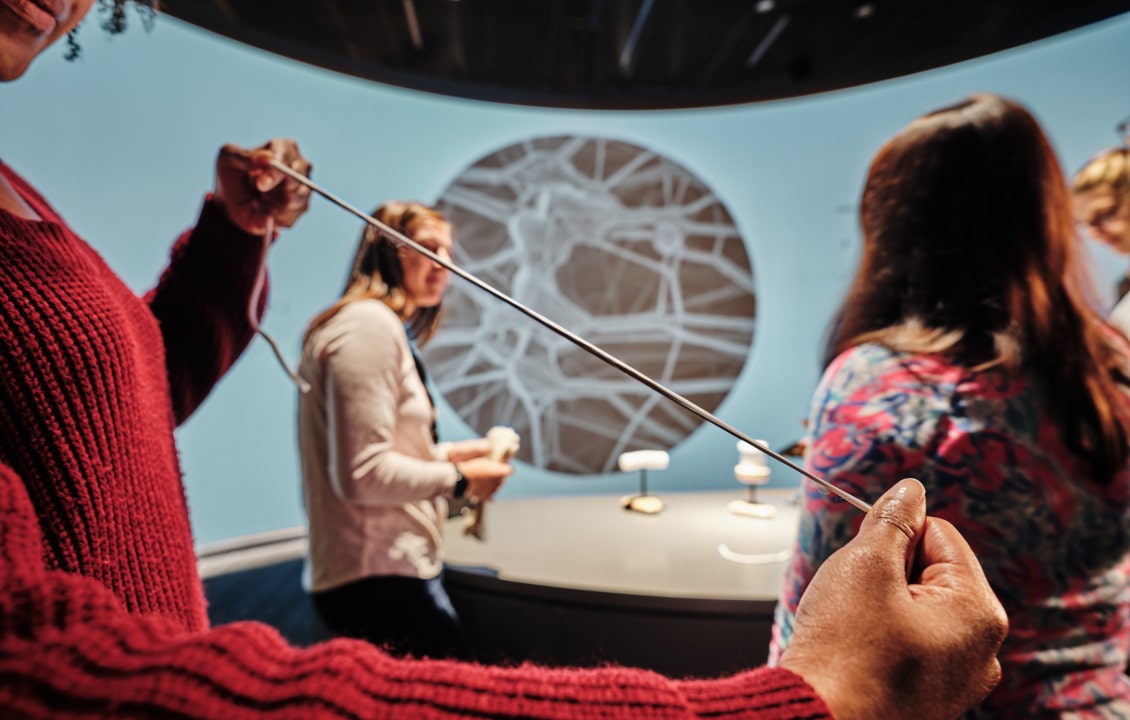
Accurate Estimates for Unique Elements
We led the development of a schematic design and cost estimate that was approved by Gore before the project progressed. The design required many unusual elements, from custom millwork to multi-media displays. By comparing vendor estimates with consultants’ recommendations and our internal database, we helped to ensure the budget was complete and accurate.
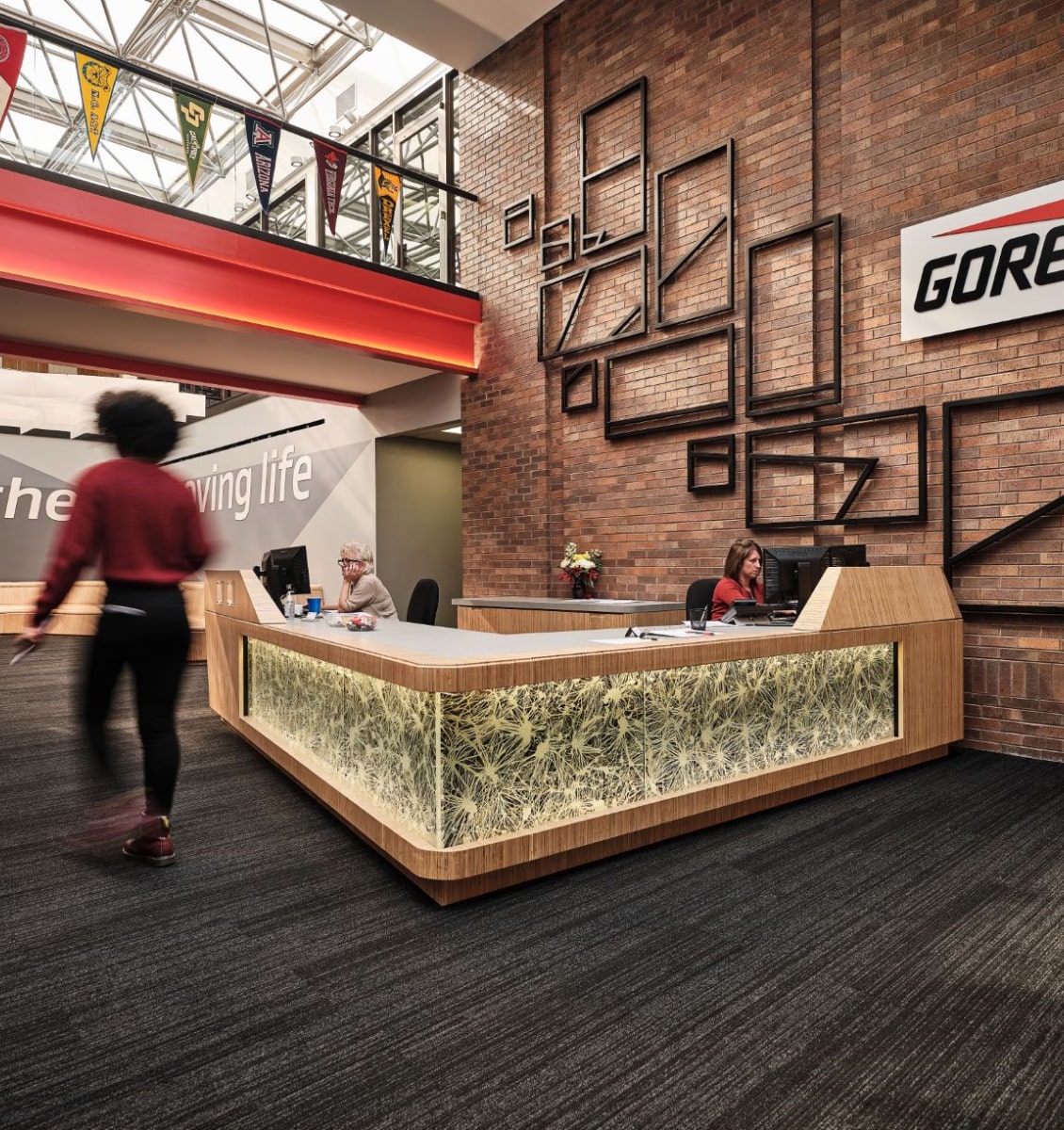
Conducting the Orchestra
Project management for a complex design process requires constant communication. However, excessive emails, calls, and meetings can create chaos. We utilized our proven, tiered reporting structure to organize communication, allowing everyone the opportunity to provide input while ensuring the entire team was aware of the project’s goals and schedule.
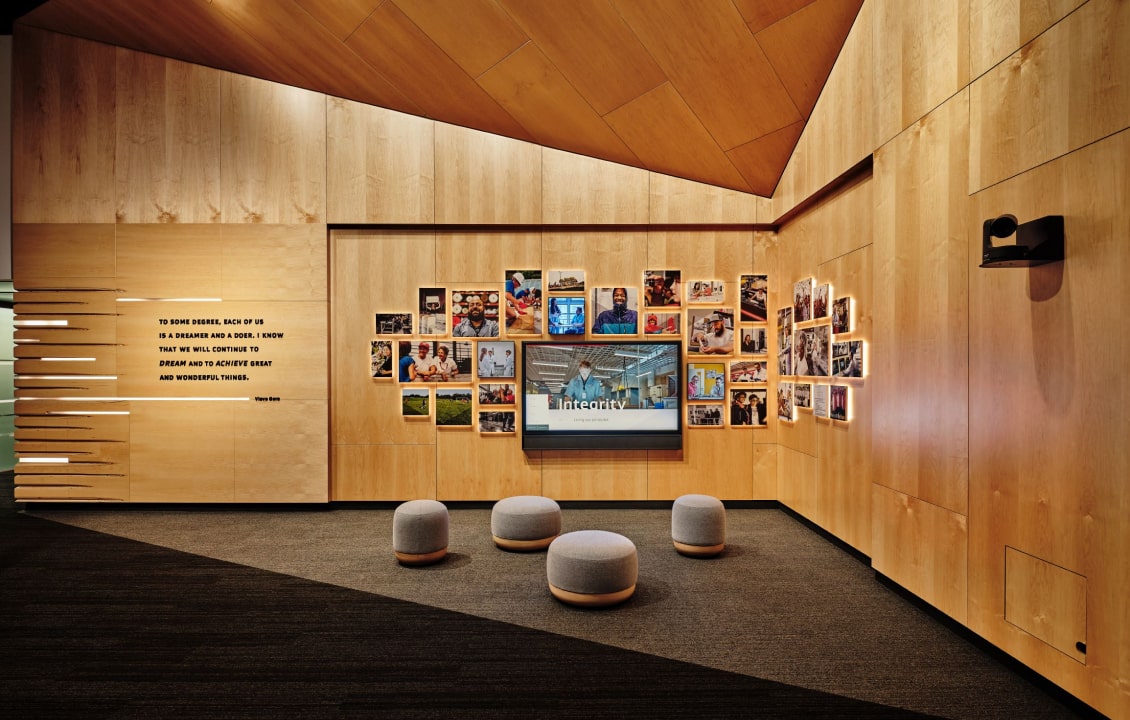
Exhibit Design Meets Electricity
“This is the most complicated electrical plan I have ever seen.” The electrical foreman, a 20-year construction veteran, made this resounding comment at one meeting, understanding that construction had to be carefully coordinated with the media design. B&F took this responsibility off Gore’s plate, ensuring there were no loose ends in the process.
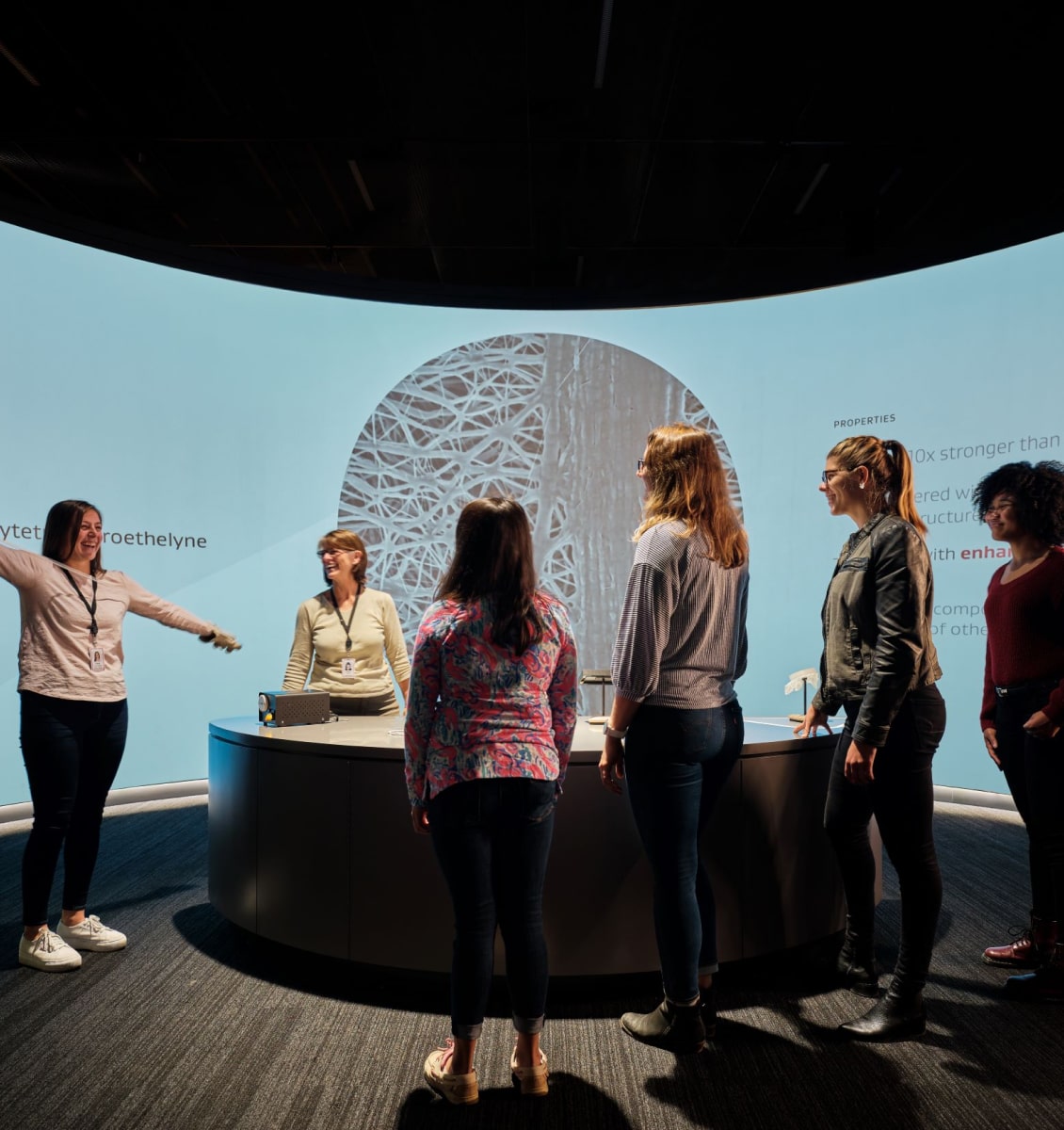
Managing the Construction Schedule
We oversaw an aggressive construction schedule that had most work occurring over the summer to minimize the impact to Gore’s staff and operations. We also helped the team coordinate procurement and anticipate long-lead items to maintain the schedule. In addition to new displays and technology, we managed the renovation of Gore’s lobby and café.
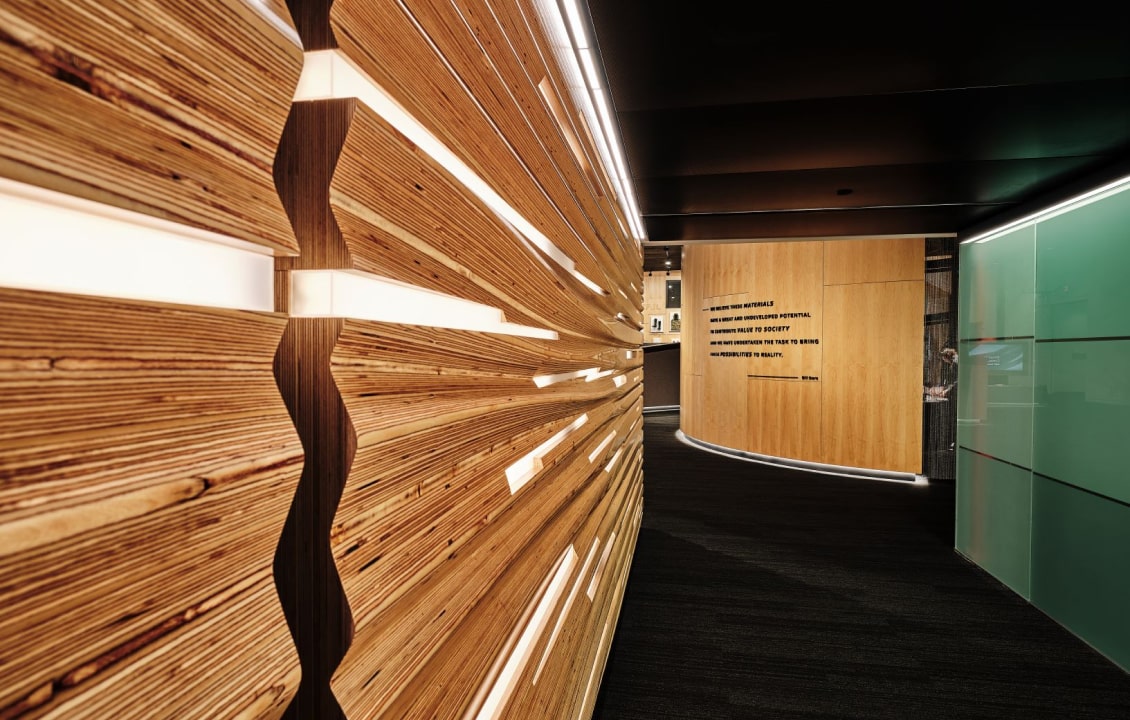
The Final Product
An immersive corridor leads to interactive product displays. In a central spiral, visitors are enveloped in a 180-degree cascading digital projection system. The reimagined 6,000-square-foot Capabilities Center makes highly technical scientific information accessible and exciting, reflecting Gore's culture and brand.
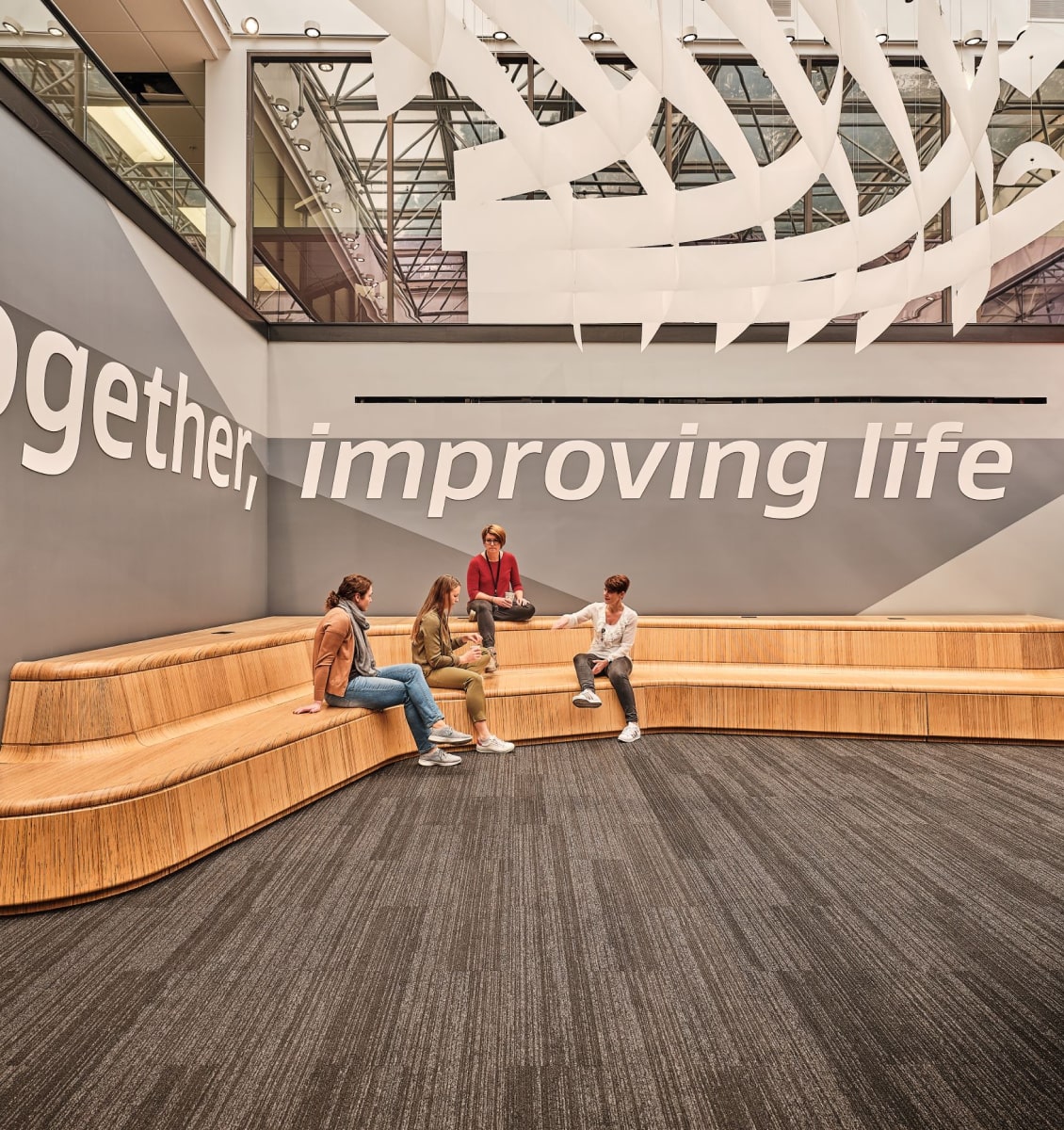
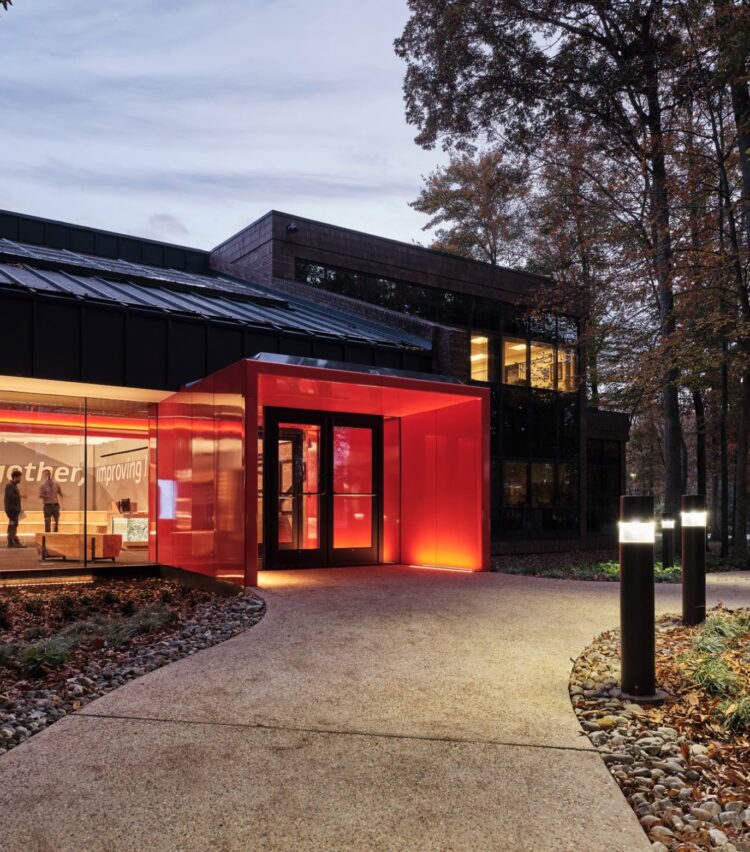
Client Testimonials
“Given the complexity of the project, having B&F manage the interconnected work streams of various design firms was key. As the project moved into construction, their role became critical. Without the continual guidance of B&F to keep all parties moving together, we would have not met our timeline or kept to our stated budget.”
Tamera A. Yost, Ph.D., Associate, Capabilities Team, W. L. Gore & Associates, Inc.
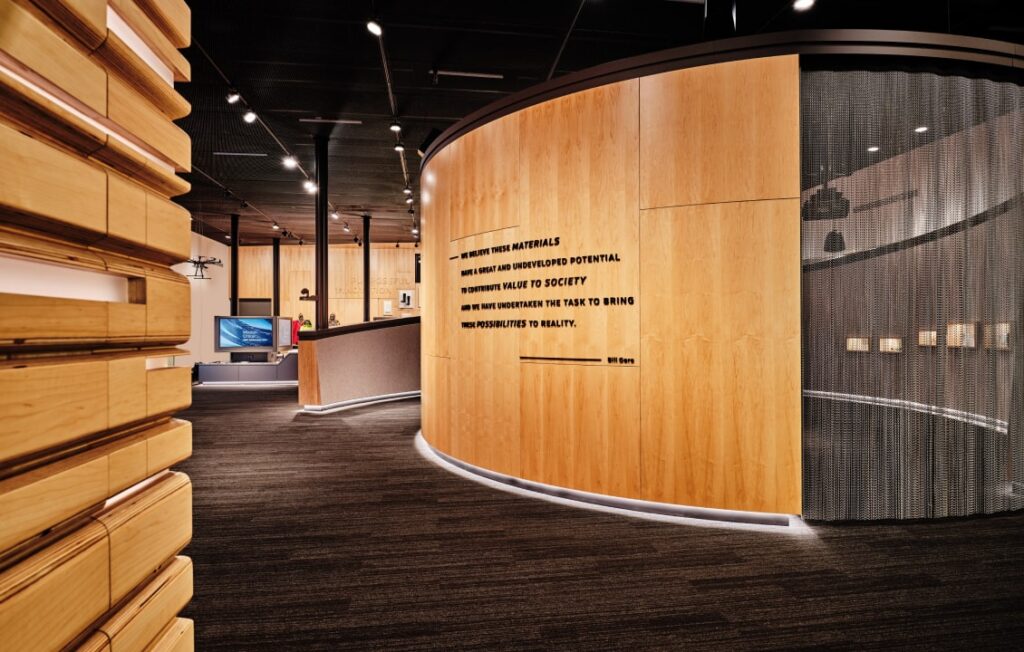
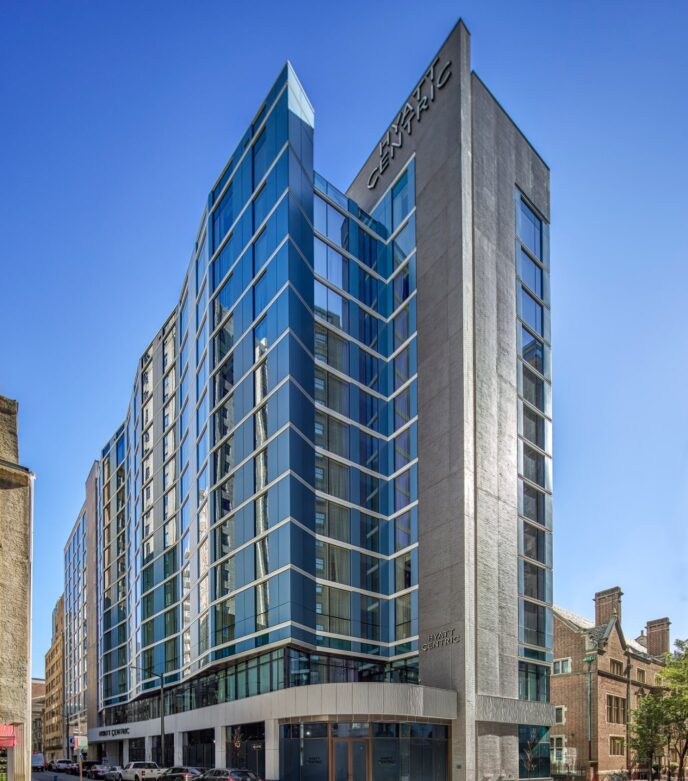
Our Projects
Go BackView more of B&F’s wide range of iconic projects, from 13-story new hotels in Center City Philadelphia to sensitive renovations of historic buildings.
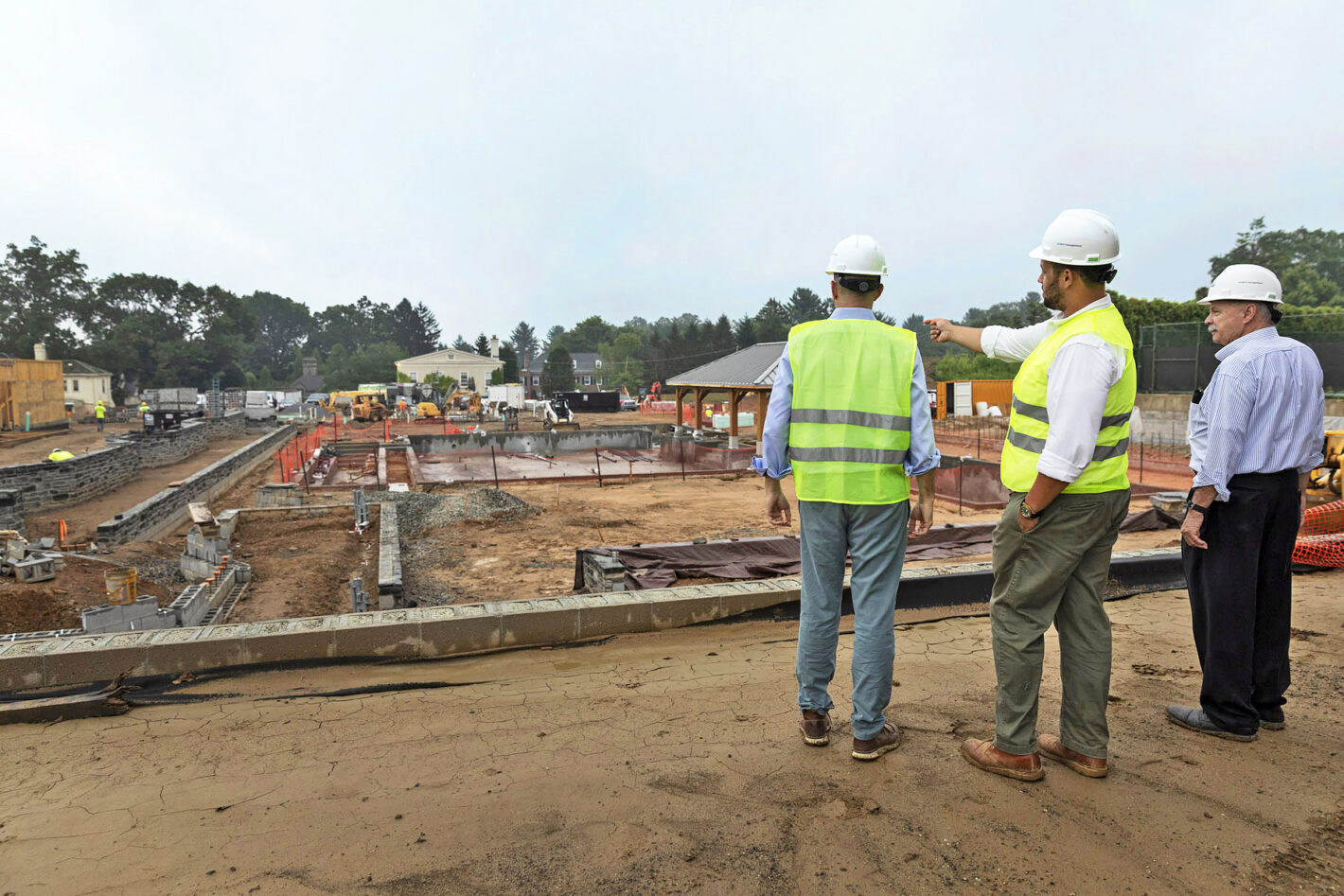
Project Management Services
Learn MoreB&F's Project Managers protect budgets, safeguard schedules, minimize disruptions, and coordinate the entire team, with a careful eye on quality.
