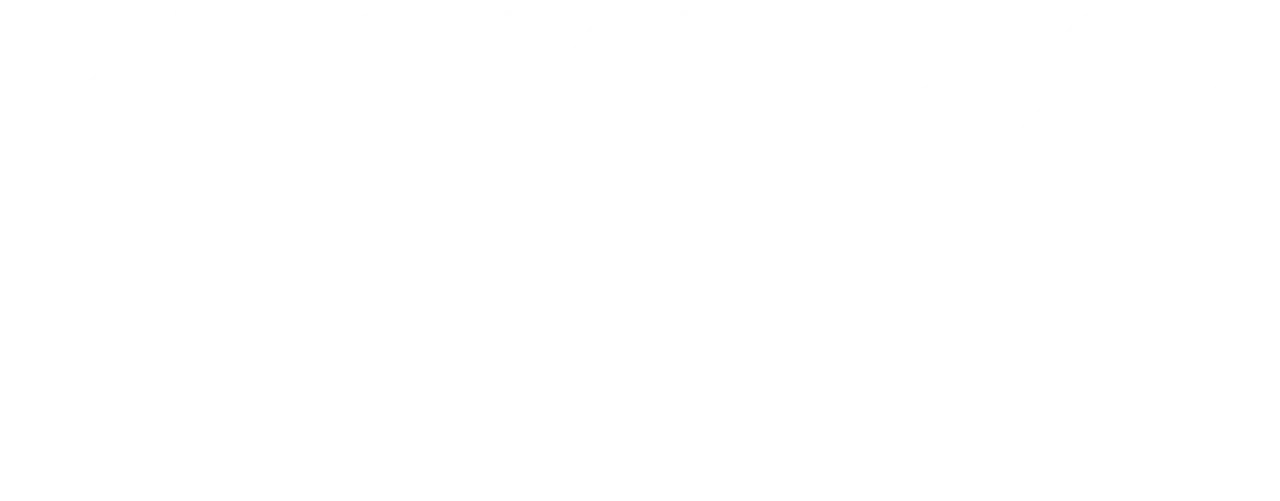Project Planning
Creating a Critical Path for a Medical Museum
Collections are the soul of a museum, and their care should be central to any project. B&F’s work at the Mütter Museum of The College of Physicians of Philadelphia focuses on developing a critical path for the enabling projects behind big-vision work, allowing the museum’s mission and unique collections to shine.

A Brief History of the College
The College of Physicians, founded in 1787, is one of the oldest professional medical organizations in the country. In fact, it is not a college, but a non-profit institution, promoting the heritage and future of health and medicine. Today, nearly 1,500 elected members, or Fellows, continue to convene at the College and work toward better serving the public.
The College also has a historical medical library, which was established in 1788 and was Philadelphia’s central medical library for over 150 years. Today, the collection holds approximately 500,000 rare books, special collections, manuscripts, incunabula, and archives.
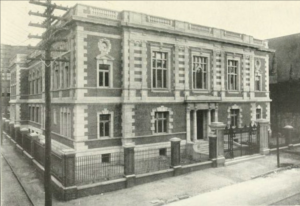
Most well-known to the public is the Mütter Museum, a medical museum established by Dr. Thomas Dent Mütter, who was determined to improve and reform medical education. He donated the original medical collection and funding for the museum. The current building was completed in 1908 and today houses over 25,000 specimens, which include medical instruments; anatomical models; human tissue, organs, skeletons, and bones; and historical photographs.
Learn more about the Mütter Museum
B&F’s Role as the Enablers
Our team is managing a series of projects to upgrade existing infrastructure within a 1908 building centrally located in Center City Philadelphia. The College’s goal is to improve collections care and fire suppression systems, both in the collection spaces and in the lower level used for storage and operational facilities.
Along with our client and the design team, led by award-winning architecture firm KieranTimberlake, we underwent a comprehensive planning process, understanding that these forward-thinking renovations are necessary to set the museum up for future upgrades while addressing accessibility at each step. In the process, we took their long-term goals and mission into account when planning for these upgrades.
Part of this process involved identifying a critical path – the steps that must be taken to update the building’s infrastructure, regardless of the ultimate design changes resulting from the museum’s master plan.
The below map and Gantt chart were created by the team, including general construction manager P. Agnes, to demonstrate the spaces that would be touched by this work and to what level, to understand what the museum would have to do in order to remain operational during construction without disrupting the visitor experience. For example, the space highlighted in light blue was only minimally touched by the project, but as an active corridor in the museum, the impact was substantial, and work had to be sequenced around the use of this space accordingly.
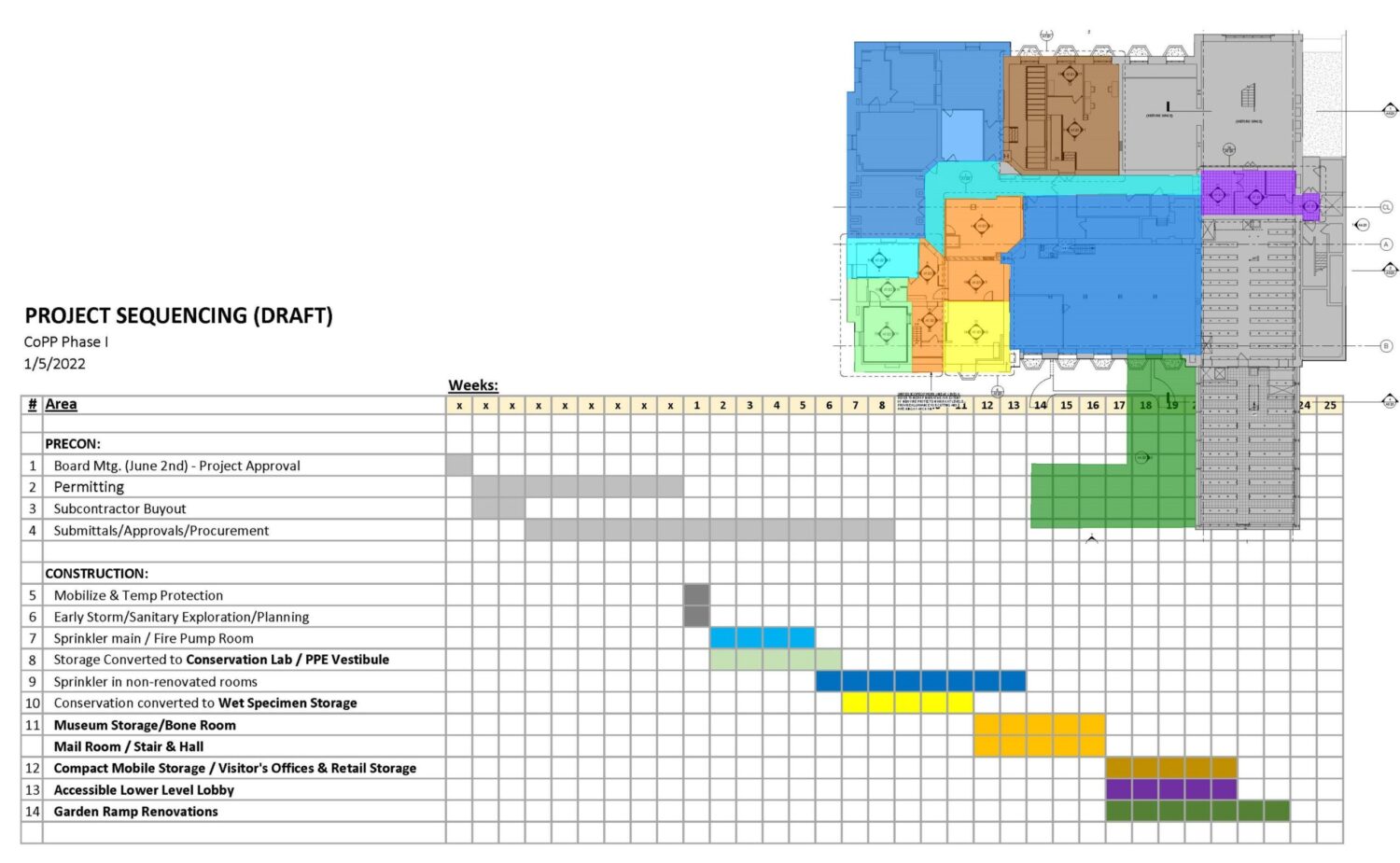
New Compact Collections Storage Enhances Safety
When thinking about a Master Plan, it is important to also consider how to package and phase the enabling work that goes along with the larger, more visible renovations. B&F spent considerable time working with our client and the contractor on sequencing and pricing of specific scope items. This planning process enabled the museum to have a thorough understanding of the timeline and the associated costs related to the overall scope, as well as to make key decisions about how to package these scope items.
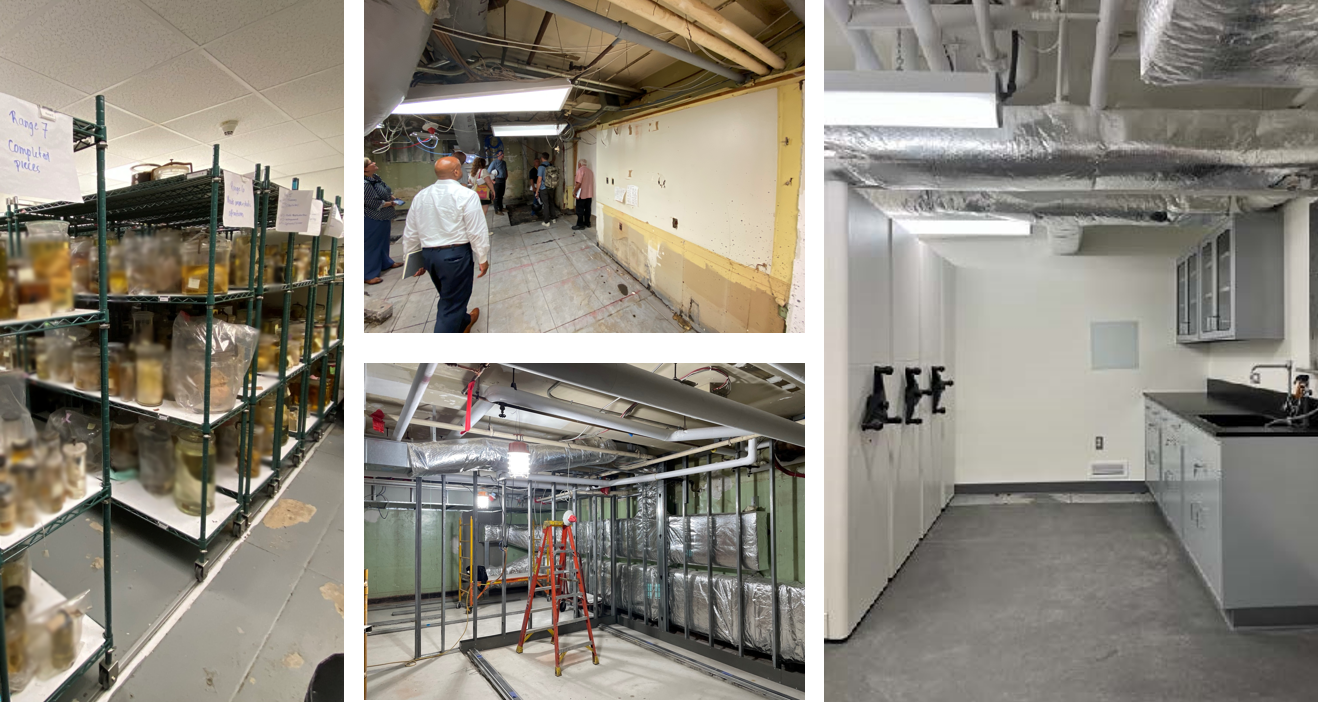
A recently completed project that came out of this process was the College’s new compact collections storage in the basement. Many of the College’s specimens require special care and protection, including ventilation and specialty fire detection and suppression. Goals for this project included improved safety for employees, additional protection for invaluable collections, and, crucially, integration with the Master Plan.
If you are in the midst of planning a project and have any questions about this approach to sequencing and developing a critical path, reach out to us using the form below. We would love to learn about your project!
Image credit to the College of Physicians
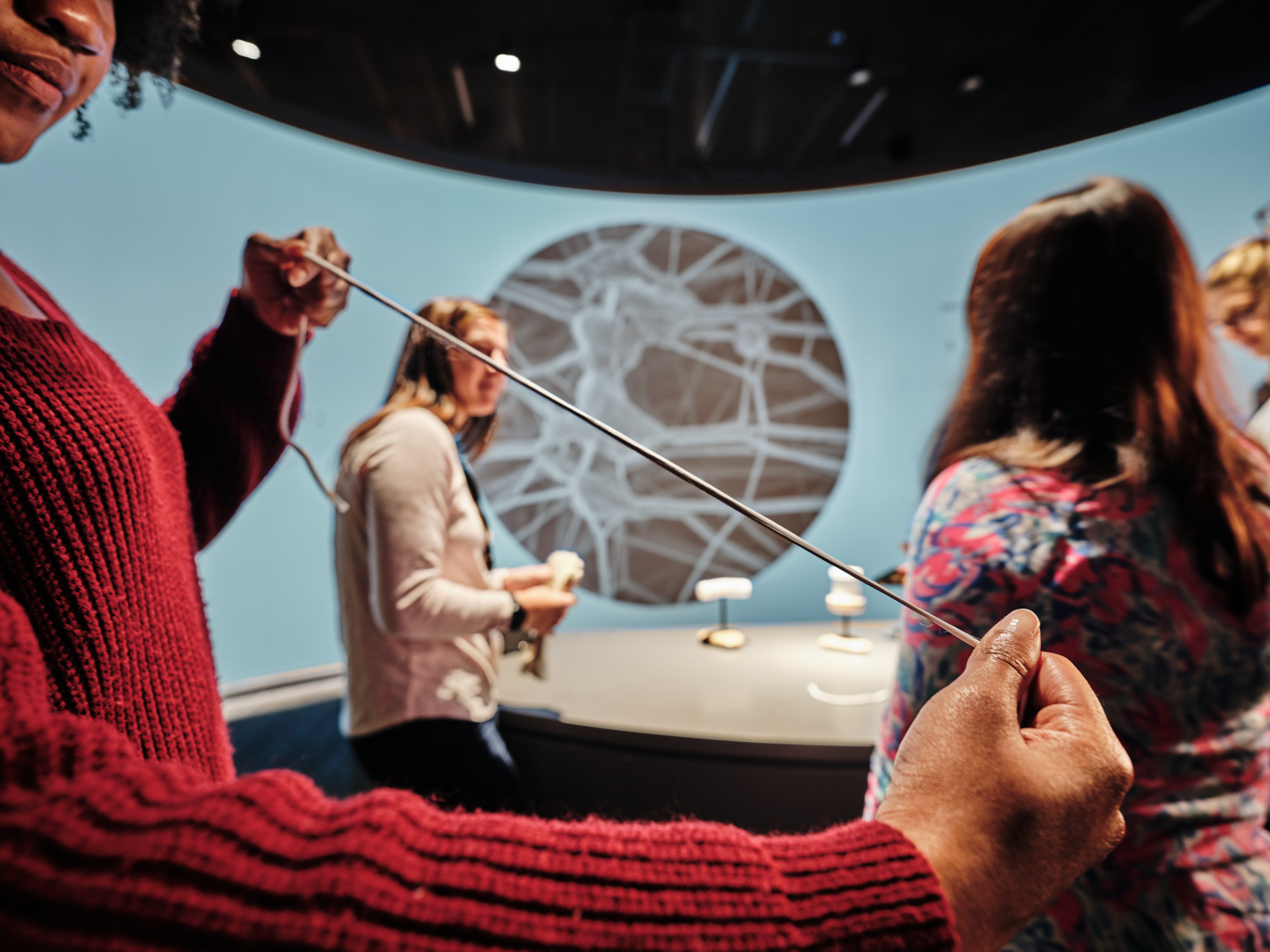
Our Thoughts
Go to BlogB&F's blog covers topics from architect selection to zoning. Our 25 years of expertise will help guide you through the design and construction process.
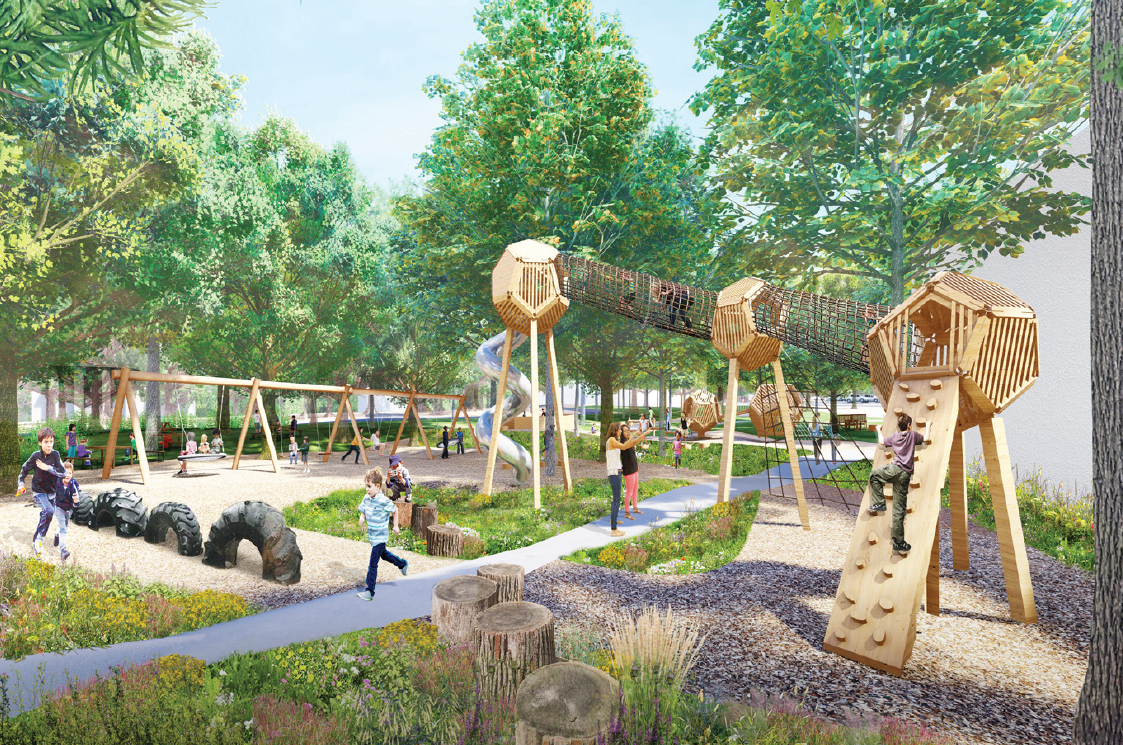
Benchmarking at Benchmark
Read MoreIn order to embark on an ambitious playground project, Benchmark School asked B&F to complete a benchmarking exercise to verify project costs.
